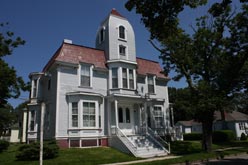 STREET ADDRESS: 16 Collins Street
STREET ADDRESS: 16 Collins Street
CITY/TOWN/VILLAGE: Yarmouth
MUNICIPALITY: Yarmouth
COUNTY: Yarmouth
YEAR BUILT: 1875-1878
ARCHITECTURAL COMMENT:
Built in the Second Empire style, this is a two storey home of wood construction. The symmetrical three bay facade has a centered doorway with three sided bay windows on either side. The mansard roof has one large discreetly placed chimney. The wide eaves are supported by decorative brackets and the upper floor windows break through the eaveline. A two storey bay is found on the west side and an open veranda on the East. Wooden stairs lead to the main entrance with its double doors and round headed windows. An unusual convex curved tower extends above the open porch, there are four round headed windows in the tower which provide an excellent view of the harbour and town. An ell, also with a mansard roof extends to the rear. The exterior foundation, which is fairly high above ground, is of brick.
HISTORICAL COMMENT:
This lot of land, originally part of John Bingay's estate was purchased by James McLaughlin in 1875 from heirs of John Bingay for $900.00. $900.00 seems to be the average price for vacant lots in the area at that time. The house was built some time before 1878 when it appears in accurate detail on a BEV Map of Yarmouth. In 1895 McLaughlin conveyed the house (in trust) to his wife Annie. Annie McLaughlin died in June of 1899 leaving the homestead to her seven daughter and stipulating that all nine of her children as well as her brother Hugh McManus a rigger, could reside in the house as long as it remained unsold.
CONTEXTUAL COMMENT:
Situated at the intersection of two streets, this house is surrounded by large trees. The house has been converted to three apartments but judging from early pictures and sketches, few changes have been made to the exterior. The mansard roof is not common to the area and this along with the unusual tower gives the house a unique appearance.
PRESENT OWNER: David Renn
ADDRESS: 16 Collins Street Yarmouth, N.S.
ORIGINAL OWNER: James McLaughlin
OCCUPATION: Merchant
BUILDER: Unknown
ORIGINAL USE: Home
PRESENT USE: Apartments
| HISTORY OF BUILDING | ||||
| OWNER | FROM: | TO: | OCCUPATION | BOOK-PAGE |
| James McLaughlin | June 15 1875 | Feb. 5 1895 | Merchant | AX 539 |
| Walter Thomson (As Trustee for Annie McLaughlin) | Feb. 5 1895 | June 1899 | N/A | BZ 254 |
| Sarah McLaughlin et.al. | Apr. 2 1906 | Aug. 4 1917 | (Heirs) | Will #3530 |
| Charlotte A. Ross | Aug. 4 1917 | Nov. 1 1917 | Wife of Robert Ross | DI 519 |
| William H.T. Spinney | Nov. 1 1917 | Aug. 16 1920 | Merchant/Manager | DJ 771 |
| Katherine R. Spinney | Aug. 16 1920 | Sept. 16 1937 | Librarian | Will #5127 |
| J. Bremner Spinney | Sept. 16 1937 | Sept. 6 1963 | widow of William Spinney | EL 204 |
| Katherine Spinney | Sept. 6 1963 | Oct. 1 1964 | Librarian | Will #5286 |
| Ralph G. Durkee | Oct. 1 1964 | Apr. 10 1981 | N/A | GL 641 |
| David renn & Suzanne Sharp | Apr. 10 1981 | Dec. 11 1986 | Real Estate Agent/ | MW 669 |
| David Renn | Dec. 11 1986 | Present | Real Estate Agent | 423/473 |
COMMENTS ON HISTORICAL ASSOCIATIONS:
In 1917 the house was purchased by William H.T. Spinney. Mr. Spinney was the eldest son of the Hon. E.K. Spinney, M.P.
As a young man he learned the hardware business from his father and climbed the business ladder until he was made managing director of E.K. Spinney Limited, just about the time he purchased this house. He held this position until his early death at the age of 46. He was well repected in the business world and for some years was a member of the executive of
SOURCES: Registry of Deeds (Yarmouth) BEV Map (D.D. Currie Publisher) 1878 BEV Map of Yarmouth Town, The Yarmouth Herald (Aug.17,1920)

