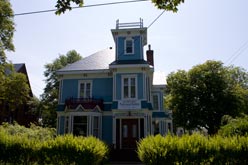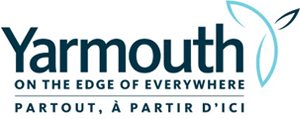 STREET ADDRESS: 15 Collins Street
STREET ADDRESS: 15 Collins Street
CITY/TOWN/VILLAGE: Yarmouth
MUNICIPALITY: Yarmouth
COUNTY: Yarmouth
YEAR BUILT: 1894
ARCHITECTURAL COMMENT:
Queen Ann Revival in style, this is a two storey home of wood construction. The symmetrical two bay facade has an off centered doorway. The roof is steeply pitched and decorative brackets support the eaves. There are two large, end wall chimneys and a small open veranda to the back of the east side. Wooden steps and a decorative railing lead up to the enclosed portico which has stained glass windows at the sides and elaborate woodwork above. There are two storey bays at either side with pedimented false gables above. Another three sided bay at the front is trimmed above with a small railing and below with elaborate wood carvings. There are several stained glass windows of various designs. The house is clad in narrow clapboard with wide cornerboards and the two stories are divided with scallop woodwork. The foundation is of cemented stone and the above ground exterior is faced with red brick.
HISTORICAL COMMENT:
In June of 1894 Ann Willett Spinney (widow of the late H. Arthur Spinney) purchase this lot from Margaret Jane Corning (also a widow) for $600.00. Lawson tells us that Mrs. Spinney's house on Collins Street was erected that same year. Mrs. Spinney later married Harvey S. Tedford, a carpenter and upon the death of his wife Tedford purchased the house from her Executor, John Anderson, for $5.300.00. the house was later owned by Ada Ross, wife of Joseph Wiley Ross, a Master Mariner and then by the Margolian family who also owned real estate in Truro and Montreal.
CONTEXTUAL COMMENT:
Situated next to a brick building of similar style, a small garage with matching roof is located at the rear and a lawn extends to one side. In recent years the house has been converted into two apartments. Early pictures show that the tower originally had a pointed section above the present flat roof. Although it is beginning to show some signs of decay (notably on the steps and veranda) few changes have been made to the original structure.
PRESENT OWNER: Bike Man Services
ADDRESS: 7324 189 Street Edmonton, Alberta T5T 5G6
ORIGINAL OWNER: Ann Willett Spinney
OCCUPATION: Widow
BUILDER: Harvey Tedford
ORIGINAL USE: Home
PRESENT USE: Single family dwelling
| HISTORY OF BUILDING | ||||
| OWNER | FROM: | TO: | OCCUPATION | BOOK-PAGE |
| Ann W. Spinney (later Tedford) | June 6 1894 | Oct. 1 1914 | Widow of H. Arthur Spinney | BY 692 |
| Harvey S. Tedford | Oct. 1 1914 | Mar. 31 1919 | Carpenter | DF 456 |
| William Lloyd Porter | Mar. 31 1919 | Feb. 27 1929 | Merchant | DL 434 |
| Ada Ross | Feb. 27 1929 | Oct. 3 1936 | Wife of Joseph Ross | DY 558 |
| Leon Margolian | Oct. 3 1936 | Dec. 9 1949 | Merchant | EJ 545 |
| Joseph & Anita Margolian Helen Holt | Dec. 9 1949 | June 25 1951 | Wife of David Holt | Will #3774 |
| Joseph & Anita Margolian & Lillian Slone | June 25 1951 | Sept. 12 1951 | N/A | FH 317 |
| Joseph / Anita Margolian | Sept. 12 1951 | Sept. 18 1966 | N/A | FH 321 |
| Joseph Margolian (Jr.) | Sept. 18 1966 | Dec. 26 1972 | N/A | GL 357 |
| Central & N.S. Trust (As Executors) | Dec. 26 1972 | Jan. 15 1974 | N/A | Will #3868 |
| William Cann | Jan. 15 1974 | Mar. 25 1976 | N/A | IY 1 |
| William T. Brush | Jan. 15 1976 | Mar. 25 1986 | N/A | KD 539 |
| Constantine Kollitus | Aug. 18 1986 | July 28 1993 | Entrepreneur | 419 / 752 |
| Bike Man Services | July 28 1993 | Present | N/A | 513 / 662 |
COMMENTS ON HISTORICAL ASSOCIATIONS:
"Mr. Harvey G. Tedford is just about completing a handsome large residence on Collins Street for Mrs. A.A. Spinney (nee Willett). The exterior appearance is very pleasing, the outline being bold, with the details elaborately worked out. The front door is reached by a broad flight of steps. The hall, the parlour and the sitting room are finished in American quartered oak, beautifully carved. Folding doors connect the three rooms. There is a handsome oak mantel and gate in the sitting room, also a mantel in the parlour. Considerable art glass is used in the windows, a panel in the parlor window being particularly beautiful. The dining room faces the west. It is finished in ash with birch floor and has two china closets. The kitchen is snug and convenient to pantry, dining room, washroom, etc. A side door leads from the back hall to a pleasant veranda facing south east. There are inside and outside entrances to the cellar. On the second floor are three large bedrooms, a sewing room, a servant's room and a bathroom. The bedroom over the sitting room is very pleasant, being lighted by a large bay window, and having an open fireplace and mantel. It is connected by a door with the bathroom. To assure the public that the workmanship is first class it is only necessary to mention the names of those employed in the construction of the house, H. G. Tedford, builder; - Thos. Redding, plasterer; Alvin Earle, painter; G.J. Morton, plumber; Jas. Doane, carver."
SOURCES: Yarmouth Light, (August 2, 1894)(Jan. 10, 1895) Registry of Deeds (Yarmouth) Yarmouth Directories 1890, 1895 Yarmouth Past and Present, J. Lawson (p.571)

