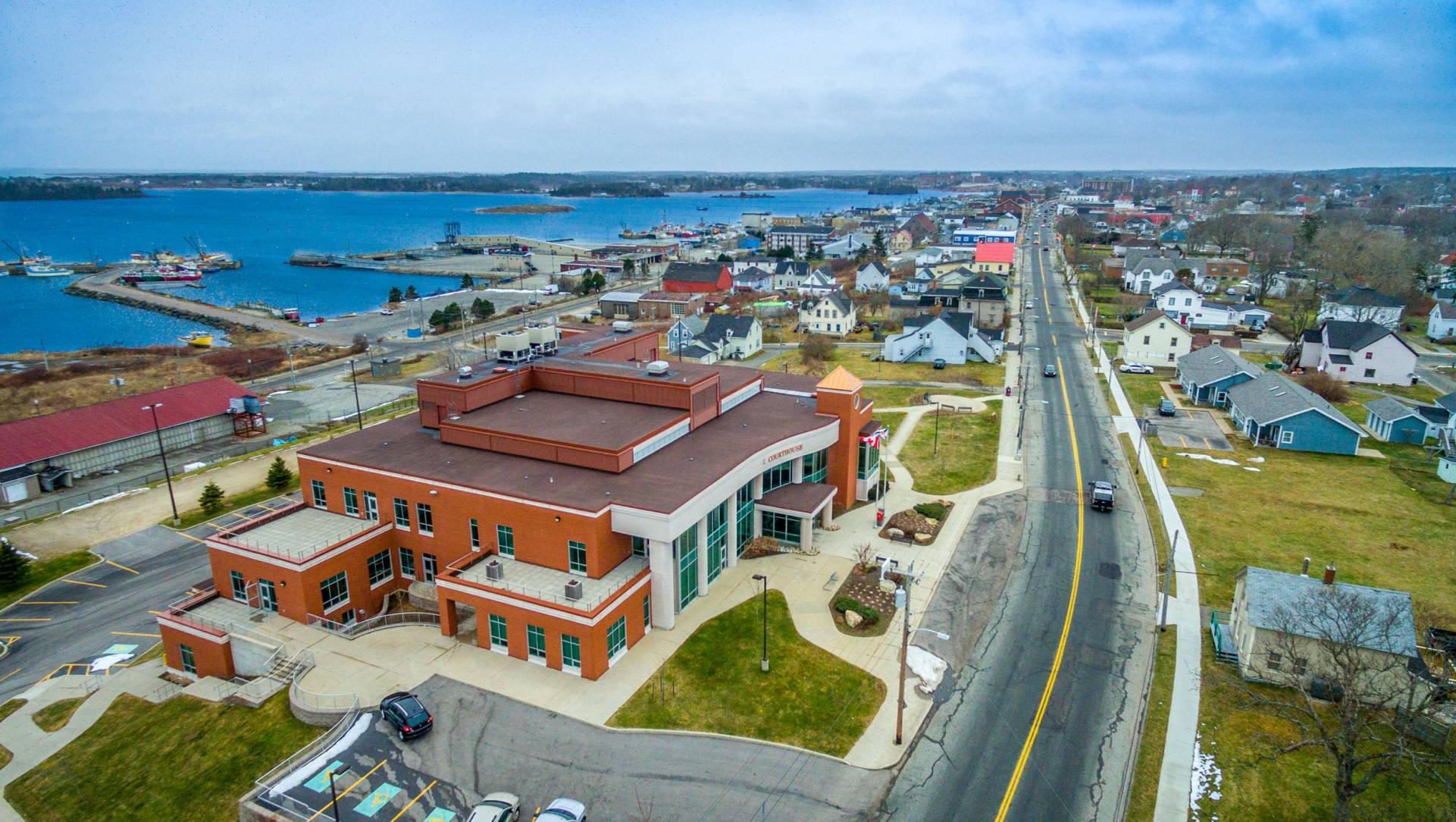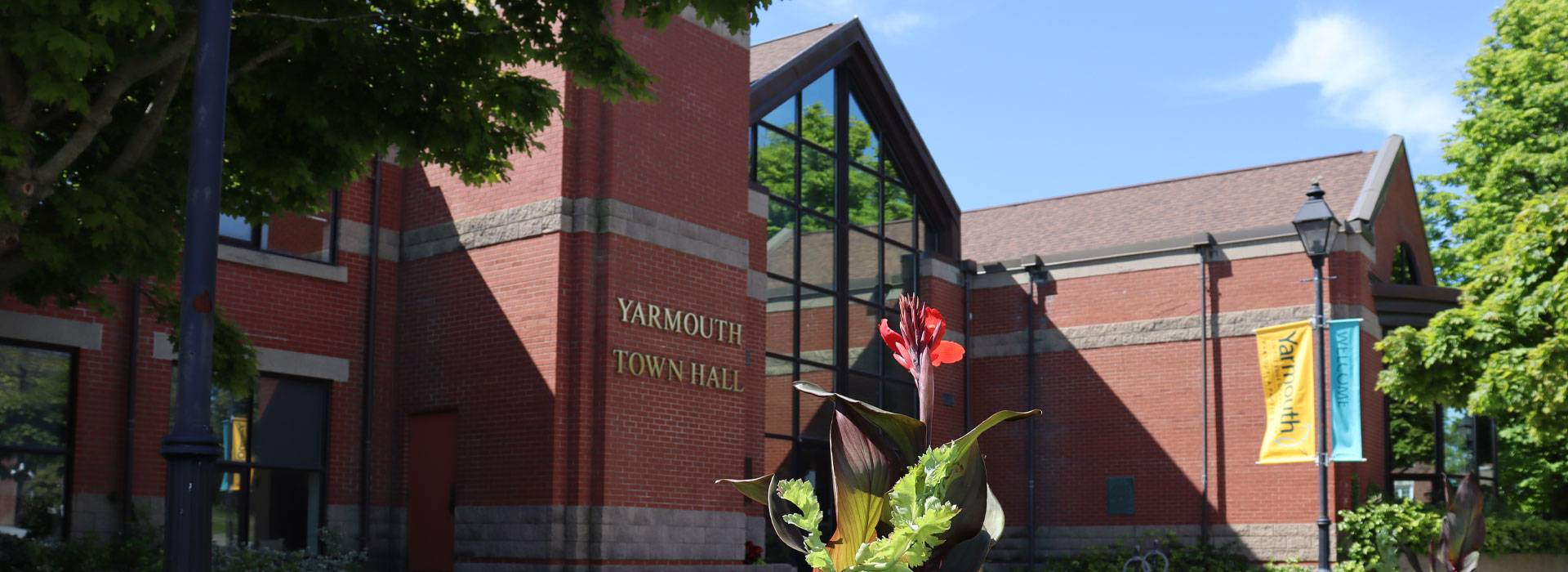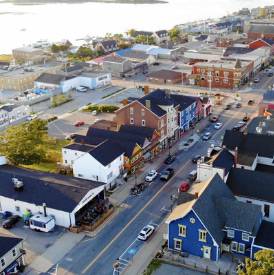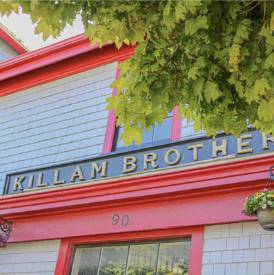On the Edge of Everywhere
19 Collins Street
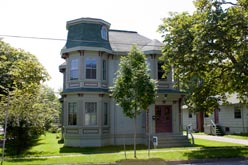 STREET ADDRESS: 19 Collins Street
STREET ADDRESS: 19 Collins Street
CITY/TOWN/VILLAGE: Yarmouth
MUNICIPALITY: Yarmouth
COUNTY: Yarmouth
YEAR BUILT: 1889
ARCHITECTURAL COMMENT:
Queen Anne Revival in its style, this house is two storeys high and of wood construction. The symmetrical facade has an off entered doorway and a round corner tower. There is a steeply pitched roof with one large chimney, discreetly placed, a second chimney is located on the back extension. The eaves are trimmed with decorative brackets. A two storey, three sided bay is found at the side and a matching bay is located above the portico. The main entrance is located in an enclosed porch with stained glass windows to the sides, decorative brackets support a heavy entabliture above the portico. A second entrance is located to the back of the east side in an enclosed gallery. The exterior foundation is faced with brick.
HISTORICAL COMMENT:
Originally part of the John Bingay estate this land was purchased by M. Pickles Cook in 1889 from an heir of John Bingay. The purchase price at that time was $600.00. It is assumed that Cook built this house within the next year when he is listed as residing here. Cook was in business with Thomas W. Stoneman, whose home was just up the street (now 23 Collins Street). Cook and Stoneman operated a dry goods store at what was then 327 Main Street.
CONTEXTUAL COMMENT:
Situated near the intersection of two streets this house is surrounded by trees and an old hedge. A modern bungalow has been built very close on the west side. Early pictures show a peak section on the tower which has been lost. This Victorian design home is well suited to the neighbourhood in age and style.
PRESENT OWNER: Garth Hatfield
ADDRESS: 19 Collins Street Yarmouth, N.S.
ORIGINAL OWNER: M. Pickles Cook
OCCUPATION: Merchant
BUILDER: Benjamin Wyman
ORIGINAL USE: Home
PRESENT USE: Home
| HISTORY OF BUILDING | ||||
| OWNER: | FROM: | TO: | OCCUPATION | BOOK-PAGE |
| Jacob Bingay | Apr. 16 1866 | Feb. 18 1889 | Shipowner | AP 463 |
| M. Pickles Cook | Feb. 18 1889 | Feb. 4 1944 | Merchant | BQ 848 |
| Harold Cook | Feb. 4 1944 | June 15 1944 | Merchant | Will #1209 |
| Garth Hatfield | June 15 1944 | Oct. 6 1999 | Merchant | ET 68 |
| Bernice Hatfield | 06 Oct. 1999 | Present | Widow of Garth | N/A |
COMMENTS ON HISTORICAL ASSOCIATIONS:
Michael Pickles Cook was born in Milton, September 28, 1858 the son of George W. and Elizabeth Griswold Cook. As a young man he moved to town and worked for Bailey and Killam as a Junior Clerk and later entered into partnership with Thomas W. Stoneman. Eventually he took over Mr. Stoneman's interest and continued under the firm M.P. Cook and Company. His son Harold was a member of the firm and worked for his father except for a few years spent in the United States.
M. Pickles Cook was a past president of the Yarmouth Board of Trade. He also served several terms as Town Councillor.
SOURCES: Registry of Deeds (Yarmouth) Yarmouth Directories (1890)(1895) BEV Map (1889) D.D. Currie Publisher Yarmouth Times, Jan. 1, 1890
18 Collins Street
 STREET ADDRESS: 18 Collins Street
STREET ADDRESS: 18 Collins Street
CITY/TOWN/VILLAGE: Yarmouth
MUNICIPALITY: Yarmouth
COUNTY: Yarmouth
YEAR BUILT: circa 1945
ARCHITECTURAL COMMENT:
1 storey Bungalow with a 1 storey addition at back. The medium pitched hip roof has a small shed dormer on east side, a small cross gable with return eaves centered on front over entrance and an exterior end-wall chimney breaking the eaves on west side; addition on back has a gable roof. The symmetrical facade has a centered, slightly projecting entrance with a simple open porch flanked by triple windows. Windows are double hung with smaller upper sashes and 1/1 glazing. Wood construction, clad with vinyl siding.
CONTEXTUAL COMMENT:
North side of street, second house east of Willow Street.
PRESENT OWNER: Chuck Sim Woo
ADDRESS: 18 Collins Street Yarmouth, N.S. B5A 3C8
ORIGINAL OWNER: Harry Margolian
OCCUPATION: Merchant
BUILDER: Unknown
ORIGINAL USE: Single family dwelling
PRESENT USE: Single family dwelling
| HISTORY OF BUILDING | ||||
| OWNER | FROM: | TO: | OCCUPATION | BOOK-PAGE |
| Harry Margolian | 24 July 1945 | 20 Jan. 1960 | Merchant | EV 135 |
| Harry & Beatrice Margolian | 20 Jan. 1960 | 12 July 1966 | Merchant | FZ 429 |
| Benjamin & Phyllis Amiro | 12 July 1966 | 29 June 1971 | N/A | GR 538 |
| Arnold R. & Katherine A.S. Feener | 29 June 1971 | 18 Oct. 1976 | N/A | HO 273 |
| Joan M. Young | 18 Oct. 1976 | 28 June 1979 | Married woman | KN 361 |
| Francis E. Young | 28 June 1979 | 27 Aug. 1979 | N/A | LZ 629 |
| Montreal Trust Company | 27 Aug. 1979 | 01 Oct. 1980 | Trustees | Me 122 |
| Robert A. & Cathie M. Hillier | 01 Oct. 1980 | 19 Apr. 1984 | N/A | MP 229 |
| Chuck Sim Woo | 19 Apr. 1984 | Present | Restaurant owner | OH 394 |
SOURCES: Registry of Deeds, Fire Insurance Plans of Yarmouth, 1938, 1947, 1955
17 Collins Street
> STREET ADDRESS: 17 Collins Street
STREET ADDRESS: 17 Collins Street
CITY/TOWN/VILLAGE: Yarmouth
MUNICIPALITY: Yarmouth
COUNTY: Yarmouth
YEAR BUILT: 1895-96
ARCHITECTURAL COMMENT:
Queen Anne Revival style, this is a two storey home of brick construction. The symmetric facade has an off center doorway. The eave line is trimmed with an elaborate design inlaid with brick. There is one large, inset chimney also trimmed with decorative brickwork. There are three small, gable roof dormers at the front and one to the rear. The large, double hung windows are trimmed with labels made of stone. Four large, stained glass windows proceed up the stairwell on the west side. There are two half circle attic windows trimmed with stone work and rectangular panels with elaborate designs also worked in stone. The open veranda at front has decorative wooden trim and an unusual balustrade. Stone steps lead up to the veranda and open portico, and additional set of wooden steps lead to the second storey entrance.
HISTORICAL COMMENT:
Built between 1893 and 1895 by Charles C. Richards, a druggist, this house has since had several notable owners. Charles Richards died in September 1918 leaving the house to his son. Bradford Richards had agreed to sell the house to Hohn Kirk on October 9, 1918 for $7.000. Bradford died only two weeks later. On February 10, 1919 Frances Richard (Executrix of Bradford Richards) sold the property to John D. Kirk. The house was owned between 1942 and 1946 by His Majesty (George the Sixth) and used at this time as a residence for the Canadian Women's Army Corps. Between 1946 and 1963 the building was used as a public Library and Museum. In March of 1944 fire broke out in the Y.M.C.A. building, corner of Cliff and Main Streets, where the library was then housed on the second floor. The loss to the library was extensive. In 1946, the Library Association "... was able to purchase, at a mere fraction of its replacement value, the beautiful brick residence on Collins Street, formerly the home of the late C.C. Richards." In these new quarters, the Library reopened to the public on October 15, 1946.
CONTEXTUAL COMMENT:
A modern bungalow has been built very close to the east of this house, a large lawn extends to the rear. Although unique in its brick structure, the Victorian design is well suited to the neighbourhood. This building still remembered by many Yarmouth residents as the Old Yarmouth Library, could be considered a landmark.
PRESENT OWNER: Constantine Kollitus
ADDRESS: 440 West 34th Street New York City New York
ORIGINAL OWNERS: Michael Tavares/Neil Hisgen
OCCUPATION: Druggist
BUILDER: Unknown
ORIGINAL USE: Home
PRESENT USE: Home (multi-family)
| HISTORY OF BUILDING | ||||
| OWNER | FROM: | TO: | OCCUPATION | BOOK-PAGE |
| Charles C. Richards | Nov. 27 1893 | Sept. 18 1918 | Druggist | BX 615 |
| Bradford A. Richards | Sept. 18 1918 | Oct. 22 1918 | Physician | Will #4589 |
| John D. Kirk | Feb. 10 1919 | Jan. 27 1923 | Accountant | DK 386 |
| Harry E. Kirk et. al. (Heirs) | Jan. 27 1923 | Feb. 17 1923 | Merchant | N/A |
| Mary L. Kirk | Feb. 17 1923 | Sept. 13 1925 | Widow | DS 431 |
| Bernard Robbins | Sept. 13 1925 | Nov. 10 1942 | Merchant | DV 594 |
| His Majesty the King | Nov. 10 1942 | Oct. 7 1946 | King | ER 803 |
| Yarmouth Public Library and Museum | Oct. 7 1946 | May 30 1963 | N/A | EW 696 |
| Garth Hatfield | May 30 1963 | Jan. 31 1983 | Merchant | GG 743 |
| Martin Pink (in trust) | Jan. 31 1983 | Feb. 28 1983 | Barrister | NS 31 |
| David Steadman (C.L.U.) | Feb. 28 1983 | Oct. 9 1988 | Life Insurance Agent | NS 753 |
| Constantine Kollitus | Oct. 9 1988 | N/A | Entrepreneur | 453/403 |
| Michael Tavares/Neil Hisgen | Nov. 7 1998 | Present | Entrepreneurs | 575/590 |
COMMENTS ON HISTORICAL ASSOCIATIONS:
Charles Churchill Richards founded a flourishing drug business and took a principal part in organizing the Minard's Liniment Company, one of Yarmouths leading industries during the early part of this century. He was president of the company at the time of his death. He was also president of the Yarmouth's Times Limited, and the Burrell Johnson Iron Co. He was secretary-treasurer of the Old Ladies' Home (now Sunset Terrace) and a valued director of the Yarmouth Hospital. Charles Churchill Richards was one of Yarmouth's more prominent citizens. The son of Mr. and Mrs. John Richards, Charles Richards was born in Milton. As a young man he began work at the drug store of Mr. H.A. Parr and eventually became a certified druggist. IN 1875 he purchased the business from Mr. Parr and continued it in his own name. In 1886 Captain Augustus Cann entered into partnership with Mr. Richards under the name of C.C. Richard's and Company. In 1905 they sold the business to L.C. Gardner and Co. That same year the Minard's Liniment Co. Ltd. was formed and Mr. Richards was made secretary and treasurer. After the death of Captain Cann, Mr. Richards took his place as President of the company.
He also held the position of president of the Liberal-Conservative Association, director of the Yarmouth Hospital and secretary and treasurer of the Old Ladies Home.
Another new residence that adds largely to the attractiveness of our town has just been completed, namely the home of Mr. & Mrs. C.C. Richards. The house is situated on the south side of Collins Street nearly opposite the new Tabernacle Church. It is built of brick with freestone trimmings and is the firs house of this class to be built of that material in the Town of Yarmouth. The surroundings are pleasant and the exterior of the house is very attractive. It is two stories high with pitch roof, and has a veranda across the front of the lower storey and extending partly around the two sides. Entrance is bad by the front door, through a vestibule, fitted with a coat closet. The front door has a leaded glass panel and the inner door a panel of beveled plate glass. The hall is finished in oak. It is nearly square and contains a grate and handsome wood mantel. This room is lighted by three leaded windows of delicate design arranged diagonally over the staircase. Doors open from the front hall into all the main rooms on the lower floor. The parlor is lighted by a bay window the whole width of the room. It connects with the library by folding doors. Both these rooms are finished in cherry. The library also has a large bay window and like the hall has a handsome mantel and grate. A door leads to a snug little conservatory on the veranda, and another door leads to the dining room, an apartment 12 X 18 feet. This room is finished in oak. A door leads to an ample china closet and another to the kitchen. Off the kitchen is a large pantry with all the necessary shelves, drawers, bins, etc. The back door opens to a small veranda on the rear end of the house. Another door opens from the kitchen to a side hall, which communicates with the front hall and also the back stairs and cellarway.
The cellar is deep and light. It contains vegetable closet, coal bins, etc., also the hot water furnace. On the second floor are three large bedrooms, a bathroom, a sewing room and servant's room. The bathroom is furnished in first class style and is handsomely finished in sycamore wood. The other rooms are finished in natural spruce. Large closets are the rule throughout the house. On the third floor are a large smoking den and two large attic rooms. This house is wholly the production of our local workmen - even to the carvings on the freestone - and is the best possible recommendation of their skill and taste. Mr. Amos Crosby was the architect; Mr. Edward Crosby the carpenter; Churchill and Burton the bricklayers; Messrs. Jas. Doane and A.G. Goudey the carvers and stone cutters; Mr. C.E. Filluel (from G.J. Morton & Co's) the plumber; Messrs Thomas and Benj Ritchie the painters; Mr. C.F. Brown installer of electric bells. The mill work was done by the Kinney-Haley Co. and cannot be excelled. The same might be said of the workmanship throughout the entire structure."
Since early spring of 1999, this property has undergone a major restoration. The new owners, Michael Tavares and Neil Hisgen, have taken the house from a near-derelict condition to very near its original grandeur and have landscaped the grounds to create a real show place. This landmark site has already become a popular bed-and-breakfast establishment under the name Charles C. Richards House, thus establishing a viable economy for the property which ensures its continued maintenance.
SOURCES: Registry of Deeds (Yarmouth) Yarmouth Directories (1890)(1895) Yar. Past & Present, J. Lawson The Yarmouth Herald-Telegram - Sept. 17 1947
11 Collins Street
 STREET ADDRESS: 11 Collins Street
STREET ADDRESS: 11 Collins Street
CITY/TOWN/VILLAGE: Yarmouth
MUNICIPALITY: Yarmouth
COUNTY: Yarmouth
YEAR BUILT: circa 1835
ARCHITECTURAL COMMENT:
Except for the fact that the main entrance is on the end wall, this house appears to be of Gothic Revival design. It is one and a half stories high and of wood construction, the symmetric two bay facade has an off center doorway and the steeply pitched gable roof has non-return eaves. There are two inset chimneys, discreetly placed. There is a large, gable roof dormer on either side of the roof. The lower floor windows are square headed and trimmed with slanted hoods and brackets while the upper floor windows are slightly rounded. A two storey bay is found on the east side, under the dormer. An ell extends to the side and an open veranda runs along the west side. The main entrance is in an enclosed porch with windows at the sides. The double doors are trimmed with side lights. The foundation is of concrete.
HISTORICAL COMMENT:
The earliest record found for this house is a deed of 1855. Here, George Ryerson purchased the property from Richard Patten for £ 225. Considering the price of purchase is seems likely that the house was already on the lot at that time. In 1867 Ryerson sold the house to George Durkee. Durkee, a ship broker, is shown as residing here on A.F. Church's map (1870) and also in the 1890 directory. From 1892 to 1900 the house was owned by the Nova Scotia Permanent Benefit Building Society, during part of this time Samuel Hood, a watchmaker, resided here. This house has had several uses in the past, a single family home, apartments and more recently a Bed and Breakfast and brewing supplies shop.
CONTEXTUAL COMMENT:
Situated at the intersection of two streets, this house is surrounded by narrow lawns and hedges. this home has a unique appearance and it seems likely that several alterations and additions have been made over the years.
PRESENT OWNER: Offices
ADDRESS: 11 Collins Street Yarmouth, N.S. B5A 4B1
ORIGINAL OWNER: Richard Patten
OCCUPATION: Master Mariner
BUILDER: Unknown
ORIGINAL USE: Home
PRESENT USE: Offices
| HISTORY OF BUILDING | ||||
| OWNER | FROM: | TO: | OCCUPATION | BOOK-PAGE |
| Richard Patten | N/A | Oct. 5 1855 | Master Mariner | N/A |
| George Ryerson | Oct. 5 1855 | Apr. 15 1867 | Master Mariner | AG 734 |
| George Durkee | Apr. 15 1867 | May 12 1892 | Merchant | AQ 476 |
| N.S. Permanent Benefit Building Society & Savings | May 12 1892 | Nov. 23 1900 | N/A | BV 463 |
| David A. Saunders | Nov. 23 1900 | Aug. 12 1903 | Retired Master Mariner | CH 525 |
| William R. Parsons | Aug. 12 1903 | Mar. 31 1906 | Doctor | CM 522 |
| Isaac Kaplan | Mar. 31 1906 | July 22 1918 | Merchant | CR 611 |
| W. Roy Cann | July 22 1918 | Aug. 14 1928 | Customer's Clerk | DK 16 |
| Yarmouth Building and Loan Society | Aug. 14 1928 | Oct. 14 1930 | N/A | DY 206 |
| Arthur W. Gardner | Oct. 14 1930 | Nov. 30 1934 | Commercial Traveller | EA 750 |
| Josephine Gardner | Nov. 30 1934 | July 4 1935 | Widow | Will #2150 |
| Edith R. Topple | July 4 1935 | Apr. 9 1986 | Married Woman | FQ 483 |
| James F. McMullen | Apr. 9 1986 | Sept. 15 1989 | Bank Manager | 414/835 |
| Eye Opener Optical Ltd. | Sept. 15 1989 | June 26 1996 | Opticians | 463/469 |
| Key Financial Services Ltd. | June 26 1996 | Present | Financial advisors | 543/1033 |
COMMENTS ON HISTORICAL ASSOCIATIONS:
George G. Durkee was a well known ship broker and charterer of vessels. He was the son of Captain Amasa Durkee, and with his father owned several large vessels at the height of Yarmouth's shipping enterprise.
SOURCES: The Yarmouth Herald (Jan. 16, 1906) Registry of Deeds (Yarmouth) Yarmouth Directories (1890)(1895) A.F. Church Map (1870)


