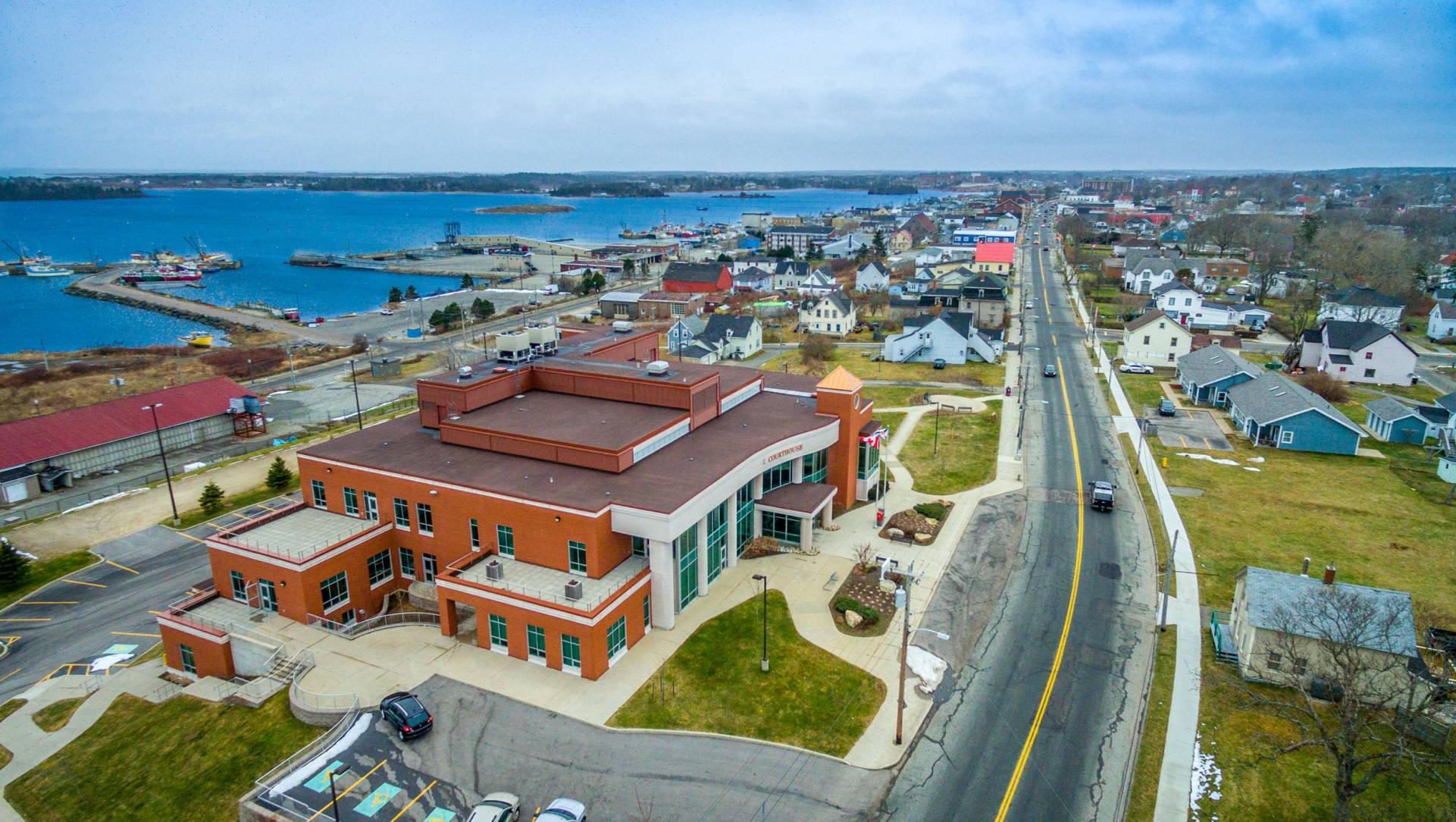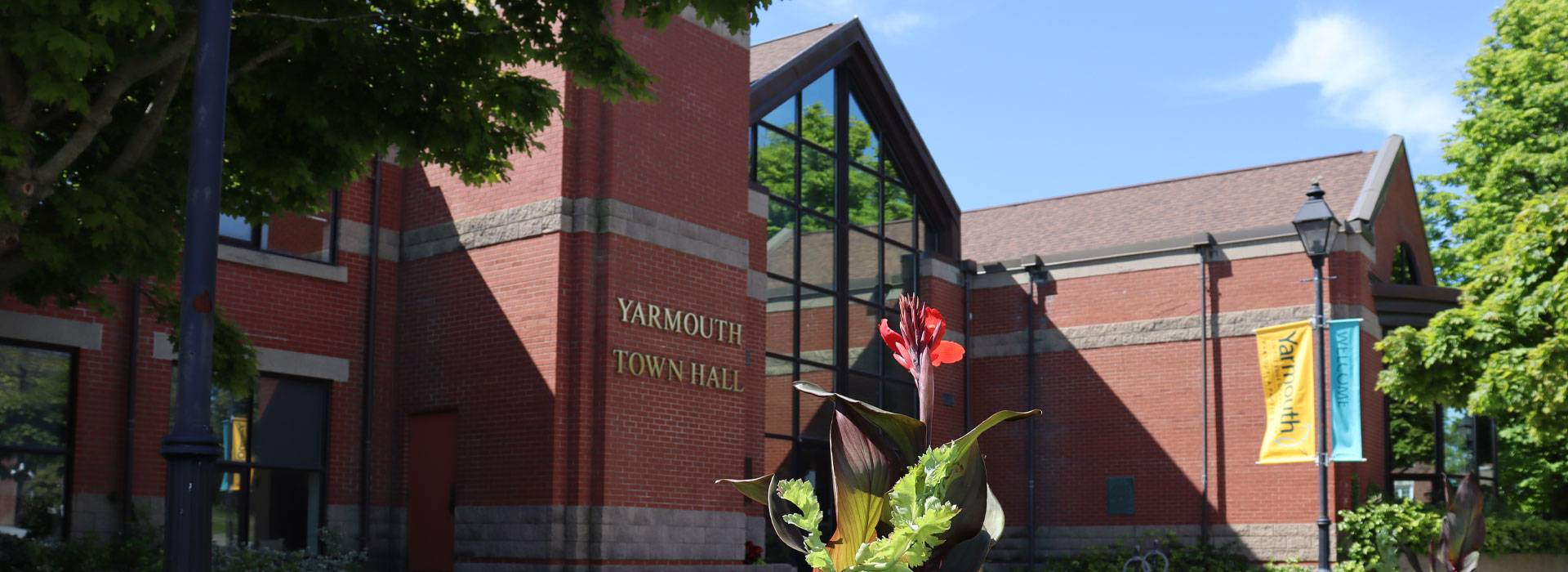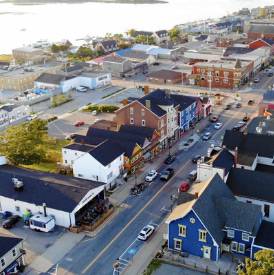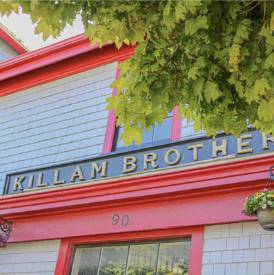On the Edge of Everywhere
11 Second Street
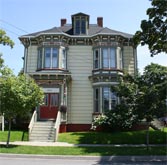 STREET ADDRESS: 11 Second Street
STREET ADDRESS: 11 Second Street
CITY/TOWN/VILLAGE: Yarmouth
MUNICIPALITY: Yarmouth
COUNTY: Yarmouth
YEAR BUILT: 1885
ARCHITECTURAL COMMENT:
This is a two storey house of wood construction. The symmetrical two bay facade has an off center doorway and the steeply pitched hip roof is truncated. The eaves are trimmed with decorative brackets. There are tow large chimneys discreetly placed. The four large dormers have palladion windows and pedimented false gables, one faces out from each side of the roof. Several of the windows are trimmed with heavey entablitures and brackets. There is a two storey bay at the front and another above the portico. The main entrance is in an enclosed porch with windows to the sides, wooden steps lead to the double doors. The house is clad in wooden clapboards and trimmed extensively with brackets and decorative woodwork. The exterior foundation is of brick.
HISTORICAL COMMENT:
J. Ryerson is shown as residing here on A.F. Church's Map (1870) however, the earliest deed found for this property is dated 1871 when Ryerson sells the house to Samuel Killam for $4.000. Apparently, however, references in these deeds are to an earlier house on this lot. Lawson writes, "The George Ryerson homestead property, corner of Collins & Second Streets was purchased by Capt. John Murphy in April, 1884, for $2.000. The house was removed to the lot corner of Main & Parade Streets and the present find dwelling erected on the lot next year." In 1922 the house was purchased by the Hon. Paul L. Hatfield. Hatfield was born in Arcadia, Yarmouth County and was the son of Capt. Abraham Hatfield. He was a prominent businessman. He first entered public life as a member of the Municipal Council and later was Warden for several years. He was first elected to the House of Commons in 1921, in 1926 he retired to accept a post in the Senate.
PRESENT OWNER: Grafton Investments Ltd.
ADDRESS: P.O. Box 2375, Stn. M Halifax, N.S. B3J 3E4
ORIGINAL OWNER: John Murphy
OCCUPATIONS: Shipowner
BUILDER: Unknown
ORIGINAL USE: Home
PRESENT USE: Offices
| HISTORY OF BUILDING | ||||
| OWNER | FROM: | TO: | OCCUPATION | BOOK-PAGE |
| John Murphy | May. 1 1884 | Jan. 25 1895 | Shipowner | BK 500 |
| Lois Annette Dane | Jan. 29 1895 | Aug. 4 1922 | Married Woman | CA 230 |
| Paul Hatfield | Aug. 4 1922 | Jan. 28 1935 | Merchant Member of Parliament | DS 197 |
| Sadie Hatfield | Jan. 28 1935 | Feb. 22 1941 | Widow | Will #2670 |
| Henry S. Crosby | May 19 1941 | Nov. 5 1959 | Retired Insurance Agent | EQ 376 |
| Vivian Rodgers | May 19 1960 | Nov. 5 1961 | married woman | FU 478 |
| Gordon Titus | Nov. 5 1961 | Dec. 18 1964 | Commercial Traveller | GD 645 |
| Charles Barkhouse | Dec. 18 1964 | Jan. 16 1976 | N/A | GM 459 |
| Lillis C. Barkhouse | Nov. 3 1976 | Nov. 9 1978 | N/A | KP 77 |
| Marjorie Oliver | Nov. 9 1978 | Aug. 23 1983 | N/A | LS 789 |
| L.G. Trask Agency Ltd. | Aug. 23 1983 | N/A | N/A | OA 131 |
| Grafton Investments Ltd. | Dec. 3 1987 | N/A | N/A | 436/915 |
COMMENTS ON HISTORICAL ASSOCIATIONS:
Captain John Murphy was born October 27, 1824. He was for many years one of Yarmouth's most successful shipmasters, and having retired from active service he built and managed several of the largest and finest ships in Yarmouth. Before his death in 1895 at the age of 71 he had become one of Yarmouth's most wealthy citizens.
Captain Murphy also built a large home (at what is now 25 Collins Street) about the time he had this home built. The second home is believed to have been built for his son Captain Charles W. Murphy.
SOURCES: Yarmouth Herald Jan. 25, 1935 (p.1) Yarmouth Past & Present, Lawson (p.565) The Yarmouth Herald (Sept. 24, 1895) Registry of Deeds (Yarmouth) Yarmouth Directories (1890)(1895) A.F. Church's Map (1870)
23 Clements Street
STREET ADDRESS: 23 Clements Street
CITY/TOWN/VILLAGE: Yarmouth
MUNICIPALITY: Yarmouth
COUNTY: Yarmouth
YEAR BUILT: 1882-1885
ARCHITECTURAL COMMENT:
Queen Anne Revival in style, this is a two storey house of wood construction. The symmetrical facade has an off centered doorway with bay windows above and to the side. The steeply pitched hip roof has wide eaves supported by brackets. There is one large chimney discreetly placed. The wide paned windows are trimmed below with a geometric design make of wood. The main entrance is in an enclosed porch with windows at the sides. Side lights run the length of the door. The roof of the porch is trimmed with brackets. The exterior foundation is made of brick.
HISTORICAL COMMENT:
Built between 1882 and 1885 by John Robbings, a merchant, early sketches of the house (the 1889 BEV map) show a four sided tower projecting above the facade. The house has since been owned by upper class families including three physicians and several merchants.
CONTEXTUAL COMMENT:
Situated on a slight hill and surrounded by lawns this home has been well kept and is well suited to the neighbourhood. There is a large barn to the rear of the house similar in design and probably built at the same time as the house. Early sketches of this house show a tower on the west side.
PRESENT OWNER: Carol J. / Lester Wilson
ADDRESS: RR 1 Box 1250 Yarmouth, Nova Scotia B5A 4A5
ORIGINAL OWNER: John Y. Robbins
OCCUPATION: Merchant
BUILDER: Unknown
ORIGINAL USE: Residence
PRESENT USE: Residence
| HISTORY OF BUILDING | ||||
| OWNER | FROM: | TO: | OCCUPATION | BOOK-PAGE |
| John Y. Robbins | June 13 1882 | June 23 1885 | Merchant | BH 96 |
| Abel C. Robbins | June 23 1885 | July 22 1885 | Shipowner/Merchant | BL 928 |
| Howard Winslow Cann (in trust) | July 22 1885 | Feb. 11 1901 | Clerk | BL 930 |
| Adeline H. Robbins | Feb. 11 1901 | Jan. 22 1903 | Wife of Charles Robbins (merchant) | CN 26 |
| Charles H. Hankinson | Jan. 22 1903 | Feb. 10 1913 | Restaurant Keeper | CN 39 |
| Jacob W. Grant | Feb. 10 1913 | Oct. 10 1922 | Merchant | DB 928 |
| Thomas A. Lebbetter | Oct. 10 1922 | Dec. 15 1927 | Physician | DQ 605 |
| Florence Stella Lebbetter | Dec. 15 1927 | Apr. 7 1942 | Wife of Thomas Lebbetter | EB 513 |
| Willard C. O'Brien | Apr. 7 1942 | Apr. 23 1963 | Physician | ER 864 |
| Milton O'brien | Apr. 23 1863 | Dec. 4 1981 | Physician | GG 501 |
| Samuel C. Hood | Dec. 4 1981 | Dec. 12 1983 | N/A | NF 693 |
| Philip Martin | Dec. 12 1983 | Oct. 15 1986 | N/A | OD 119 |
| Constantine Kollitus | Oct. 15 1986 | Mar. 5 1995 | Entrepreneur | 421/575 |
| Carol J./Lester Wilson | Mar.5 1995 | N/A | Restaurant owner | 552/630 |
| R. Anne/Larry G. Sweeney | Aug. 9 1999 | present | N/A | 586/187 |
COMMENTS ON HISTORICAL ASSOCIATIONS:
Dr. Willard C. O'Brian was born in Noel, Hants Country, the son of Milton and Alice (Crowe) O'Brian. He was a medical doctor in Yarmouth and Wedgeport for 60 years (1919-1979). He was Mayor of Wedgeport from 1936-1942 and was a member in the provincial legislature from 1956 to 1963. A very highly respected citizen in Yarmouth County, he received an honourary doctorate degree in humanities from Ste. Anne's University in 1980.
SOURCES: Registry of Deeds (Yarmouth) Yarmouth Directories The Vanguard (Nov. 11, 1981)
21 Clements Street
 STREET ADDRESS: 21 Clements Street
STREET ADDRESS: 21 Clements Street
CITY/TOWN/VILLAGE: Yarmouth
MUNICIPALITY: Yarmouth
COUNTY: Yarmouth
YEAR BUILT: circa 1883
ARCHITECTURAL COMMENT:
Italianate in its design, this is a two storey home of wood construction. The symmetrical four bay facade has an off-centered doorway. The low pitched hip roof has wide eaves. The facade is shaped by two, two storied bays. The large windows are two over two double hung and trimmed with narrow casings. The house is clad in narrow wooden clapboards with narrow cornerboards. A very large, gable roof ell extends to the south side. This contains and enclosed porch lined with windows. The main entrance is enclosed and boasts large, double hung doors. The exterior foundation is of brick.
HISTORICAL COMMENT:
In 1882, this property was purchased in trust for Elizabeth Porter by Arthur W. Porter for $700.00. The following year Elizabeth Porter, who was the wife of George H. Porter an accountant, took out a mortgage for $2,500.00. It seems likely that they were building this house at that time. The Porters were apparently unable to repay the mortgage and a suit was filed against them by Alexander Murray and Edgar Spinney, the mortgagers. The house was sold in 1885 by a Sheriff's deed to Edgar K. Spinney and again in 1888 to Robert Harris in trust for Annie Lavers. The 1890 directory shows George Lavers, a Life Insurance agent residing here and Miss Mary Sterritt, a teacher. The 1895 directory lists Edgar N. Clements, barrister, living here.]
CONTEXTUAL COMMENT:
Situated back slightly from the road, large trees and shrubs partially hide this house from view and early sketches of this house show a cupola which has been lost.
PRESENT OWNER: Ronald & Evelyn Gray
ADDRESS: 21 Clements St. Yarmouth, N.S.
ORIGINAL OWNER: Elizabeth Porter
OCCUPATION: Married woman (wife of George Porter - Accountant)
BUILDER: Unknown
ORIGINAL OWNER: Residential (Single Family)
PRESENT USE: Bed and Breakfast
| HISTORY OF BUILDING | ||||
| OWNER | FROM: | TO: | OCCUPATION | BOOK-PAGE |
| Arthur W. Porter in trust Elizabeth Porter | June 13 1882 | Oct. 31 1885 | Yeoman | BH 734 |
| Edgar K. Spinney | Oct. 31 1885 | July 1 1888 | Merchant | BQ 320 |
| Robert Harris in trust for Annie Lavers | July 1 1888 | Aug. 23 1900 | Barrister | BQ 321 |
| Edgar Spinney/A. Murray | Aug. 23 1900 | Oct. 24 1900 | As Executors | CI 328 |
| John S. Bryant | Oct. 24 1900 | May 31 1909 | Counsellor-at-law | CH 422 |
| Caroline A. Blackadar | May 31 1909 | Nov. 16 1930 | Married Woman | CX 48 |
| Dorothy & Ruth Blackadar | Nov. 16 1930 | Dec. 20 1933 | Spinsters | N/A |
| George D. Blackadar | Dec. 20 1933 | July 8 1949 | School Teacher/Member of Parliament | EQ 19 |
| Thomas A.M. Kirk | July 8 1949 | Aug. 21 1987 | N/A | FD 609 |
| Ronald & Evelyn Gray | Aug. 21 1987 | N/A | Retired | 432/974 |
COMMENTS ON HISTORICAL ASSOCIATIONS:
Dorothy and Ruth Blackadar were the daughters of Caroline Blackadar who died intestate in 1930. They sold the house is 1933 by Quit Claim Deed to their father George Blackadar.
Mayor George D. Blackadar was a Senior Cadet Instructor of Military District NO. 6 (Nova Scotia). He retired in January 1944 having carried out the longest service of an instructor in Canada at that time.
SOURCES: Registry of Deeds (Yarmouth) B.E.V. Map, Currie (1889) McAlpine Directories (1890)(1895) "Yarmouth in the 20th Century" (Blue Binder Yar. Co. Museum)
20 Clements Street
 STREET ADDRESS: 20 Clements Street
STREET ADDRESS: 20 Clements Street
CITY/TOWN/VILLAGE: Yarmouth
MUNICIPALITY: Yarmouth
COUNTY: Yarmouth
YEAR BUILT: 1891
ARCHITECTURAL COMMENT:
Basically Greek Revival in design, this house shows influence of the Queen Anne Revival style. The symmetrical three bay facade has an off-centered doorway. The house is two and a half stories and of wood construction. The steeply pitched gable roof is built on an "L" plan and has return eaves. There is one small chimney, discreetly placed. The windows are tow over one, double hung with wide casings and hoods. There is a two storey bay at the side and matching peaked windows in the gables. An open veranda runs along the facade and an enclosed sun porch runs along the side. A tower shaped roof on the veranda and elaborate woodwork add to the Victorian feel of the building.
HISTORICAL COMMENT:
In the 1890 directory, this property, on the west side of what was then "High Street" is listed as vacant. In December of that year Adeline (Addie) Robbins purchased this lot from James G. Baker for $550.00. An article from the Yarmouth Light dated October 22, 1891 reads, "one of the most pleasant and convenient homes in this town is that of Mr. and Mrs. CS.P. Robbins, situated on the corner of Clements; and Alma Streets. The house, which is a two storey one with pitch roof, has just been finished." The article goes on to describe the interior of the house is detail. The rooms on the first floor were finished in American ASh, the upstairs bedrooms were finished in stained cherry and walnut and the parlour fireplace was ornamented with coloured tiles and bronze. The house was built by Mr. Charles Kent and the mason work done by Mr. Gavel. The painting was done by Mr. Newth and the plumbing by Mr. Wetmore. A photo on file at the Yarmouth Co. Museum, dated 1891, taken from a top the old Seminary, shows this house under construction.
CONTEXTUAL COMMENT:
This impressive home sits on a comparitively large lot. Large trees are found all around the house and a hedge partially hides the facade.
PRESENT OWNER: Martin J./Cheryl A. Pink
ADDRESS: 20 Clements Street Yarmouth, N.S. B5A 2B8
ORIGINAL OWNER: Adeline Robbins
OCCUPATION: Wife of Charles S.P. Robbins (Employee of Parker-Eakins & Co.)
BUILDER: Charles Kent
ORIGINAL USE: Residential
PRESENT USE: Residential
| HISTORY OF BUILDING | ||||
| OWNER | FROM: | TO: | OCCUPATION | BOOK-PAGE |
| Addie Robbins | Dec. 27 1890 | July 20 1940 | Married woman | BT 286 |
| Bernard and Charles Robbins | July 20 1940 | Aug. 31 1940 | merchant/physician | (no will) |
| Marion Bingay Richards | Aug. 31 1940 | Feb. 18 1942 | Widow | EN 58 |
| Mildred Bingay Holmes | Feb. 18 1942 | June 23 1944 | Widow | ER 198 |
| Dorothy O. Dunn | June 23 1944 | Apr. 23 1947 | Wife of Burgess Dunn Merchant | ET 83 |
| Myra O. Sutherland | April 23 1947 | Aug. 5 1987 | Wife of Dr. D.R. Sutherland-Physician | EY 214 |
| Patrick McCloskey | Aug. 5 1987 | Dec. 3 1990 | N/A | 432/519 |
| Martin J./Cheryl A. Pink | Dec. 3 1990 | Present | Attorney at law | 480/904 |
SOURCES: Registry of Deeds (Yarmouth) McAlpine directories (1890)(1895) Sweeney Funeral Records (Bk.19 P. 93) Yarmouth Light (Oct. 22, 1891) Photo Album 34 p. 30 (Yar. Co. Museum)


