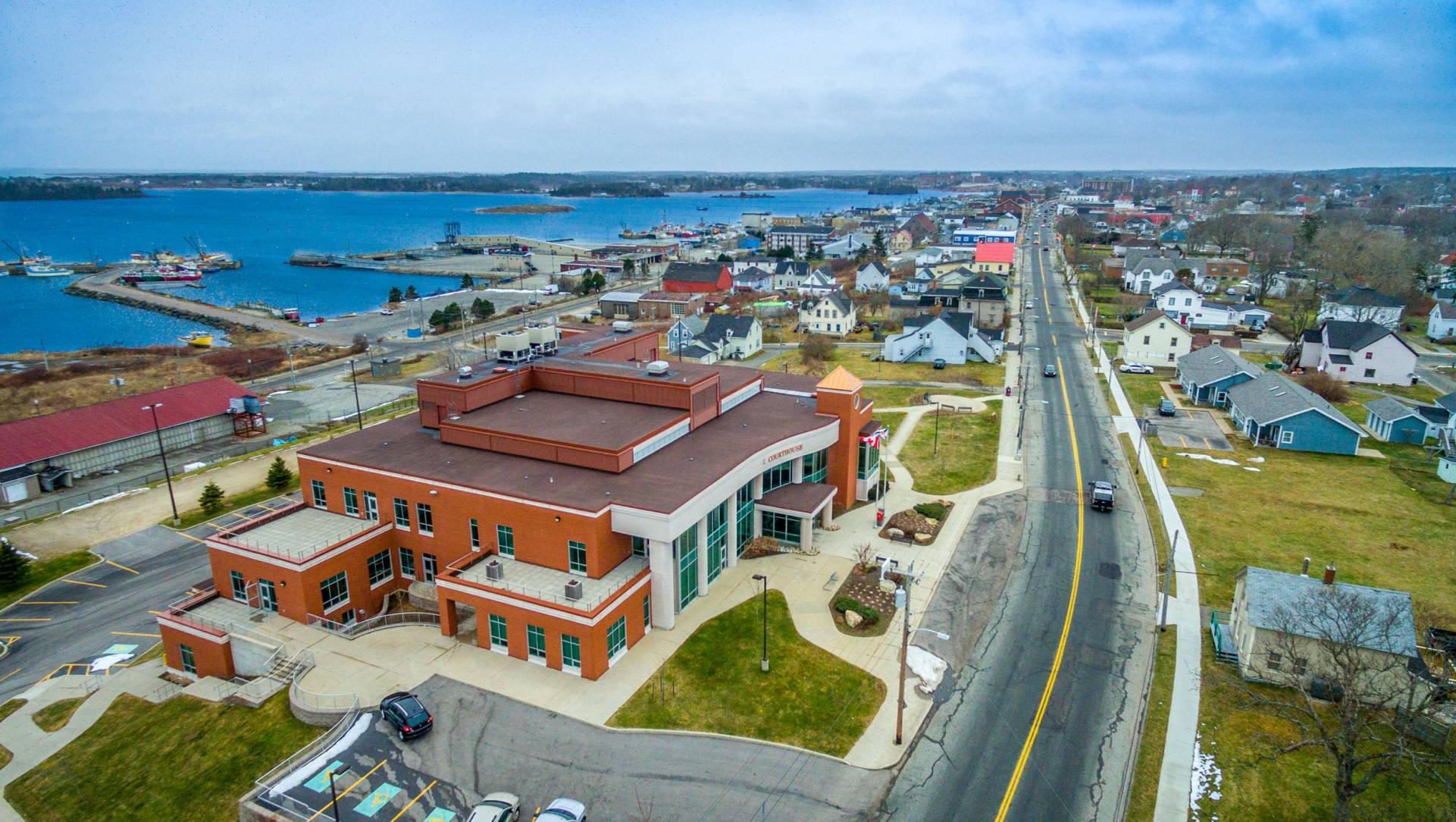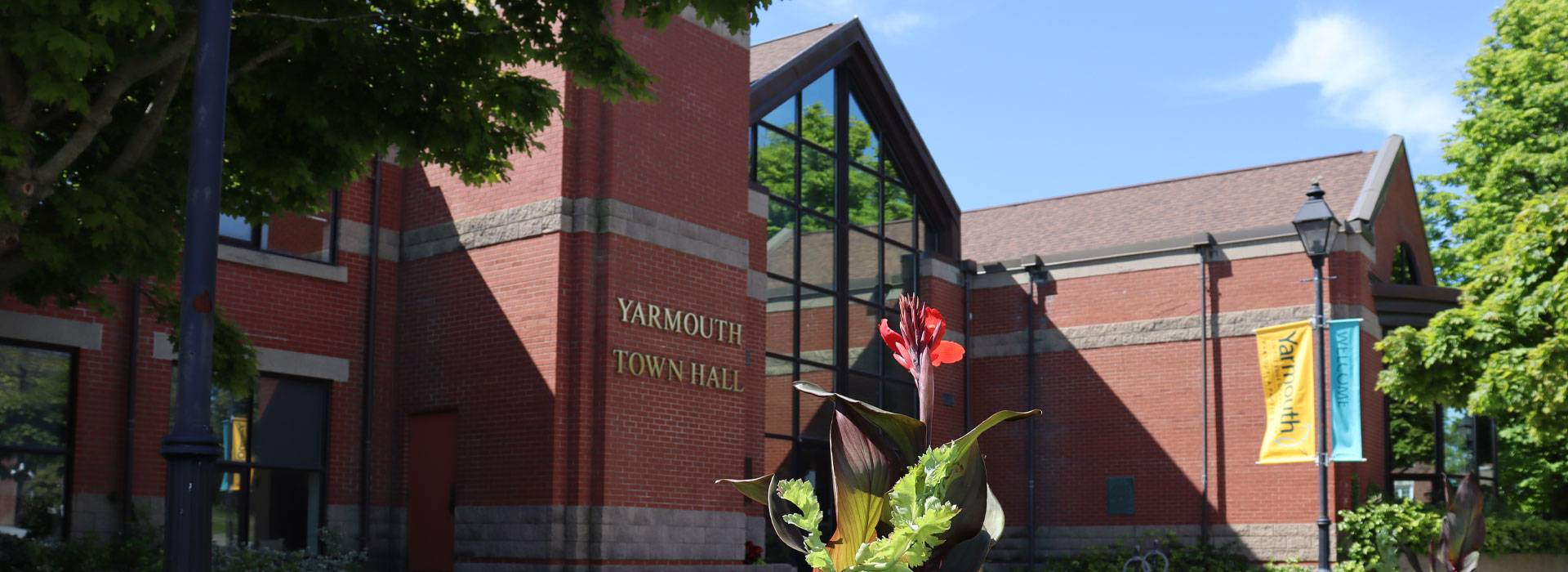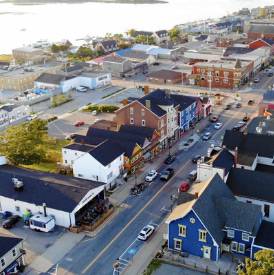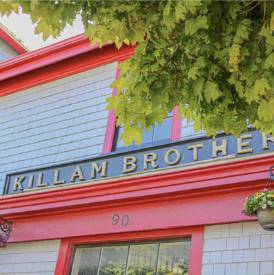On the Edge of Everywhere
Main & Argyle
 STREET ADDRESS: Main & Argyle Streets
STREET ADDRESS: Main & Argyle Streets
CITY/TOWN/VILLAGE: Yarmouth
MUNICIPALITY: Yarmouth
COUNTY: Yarmouth
YEAR BUILT: 1895 +B59
ARCHITECTURAL COMMENT:
This fountain is of bronze and octagonal at the base and handsomely ornamented. It at one time had two taps and had two large bowls for horses and cattle and four smaller ones for dogs and other smaller animals. The four sided tower sits above hooded gargoyles with a bronze engraved plaque. It was designed by J.T. Mott. of a New York designing firm.
HISTORICAL COMMENT:
This ornamental fountain was presented to the Town of Yarmouth by Nathan B. Lewis and his wife, Adeline Cann Lewis on May 01,1895 and was placed at Moody's Corner, so-called then, now the corner of Argyle and Main Streets. The Moody's and Lewis' were large owners and merchants at this site. Nathan B. Lewis and his brother Capt. Henry Lewis owned stores, warehouses, wharves, both wholesale and retail at this corner. They were engaged in the fishing and world-wide freight trade and later were coal dealers. Many ships were built for them at Salmon River, Digby County. His wife Adeline was the daughter of Capt. Lyman Cann 1st also prominent in shipping.
CONTEXTUAL COMMENT:
This fountain has been removed to a parking lot at the same corner and mounted on a cement base. The lower troughs have been removed and four central ones placed. Water no longer flows to it as there is no use for it. It has been painted black and bronze and is a registered heritage landmark.
PRESENT OWNER: Town of Yarmouth
ADDRESS: Yarmouth, Nova Scotia
ORIGINAL OWNER: Town of Yarmouth
OCCUPATION: Decorative fountain in memory of Nathan B. Lewis, merchant and ship owner.
BUILDER: J. L. Mott, New York
ORIGINAL USE: For water purposes for all men and beasts
PRESENT USE: Decorative historical site.
| HISTORY OF PROPERTY | ||||
| OWNER | FROM: | TO: | OCCUPATION | BOOK PAGE |
| Town of Yarmouth | May 1, 1895 | Date | Memorial | |
COMMENTS ON HISTORICAL ASSOCIATIONS:
The Lewis' owned a beautiful home and gardens on the same street which still stands. Nathan B. Lewis also owned ten other businesses. He adopted his nephew Lewis Chipman, Q.C. as a young boy and he became a prominent lawyer. Many remember his electric car which is now in Yarmouth County Museum. His wife Adeline was very prominent in social circles and charitable societies. The inscription on the plaque reads - Presented to the Town of Yarmouth by Nathan B. Lewis and wife May 01,1895. As time has moved to a mechanical age, the fountain has been placed on a corner lot for safety, "after 1895".
SOURCES: Yarmouth Reminiscences, Lawson (1902).
16 Collins Street
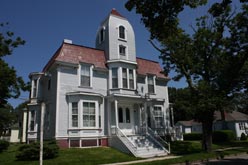 STREET ADDRESS: 16 Collins Street
STREET ADDRESS: 16 Collins Street
CITY/TOWN/VILLAGE: Yarmouth
MUNICIPALITY: Yarmouth
COUNTY: Yarmouth
YEAR BUILT: 1875-1878
ARCHITECTURAL COMMENT:
Built in the Second Empire style, this is a two storey home of wood construction. The symmetrical three bay facade has a centered doorway with three sided bay windows on either side. The mansard roof has one large discreetly placed chimney. The wide eaves are supported by decorative brackets and the upper floor windows break through the eaveline. A two storey bay is found on the west side and an open veranda on the East. Wooden stairs lead to the main entrance with its double doors and round headed windows. An unusual convex curved tower extends above the open porch, there are four round headed windows in the tower which provide an excellent view of the harbour and town. An ell, also with a mansard roof extends to the rear. The exterior foundation, which is fairly high above ground, is of brick.
HISTORICAL COMMENT:
This lot of land, originally part of John Bingay's estate was purchased by James McLaughlin in 1875 from heirs of John Bingay for $900.00. $900.00 seems to be the average price for vacant lots in the area at that time. The house was built some time before 1878 when it appears in accurate detail on a BEV Map of Yarmouth. In 1895 McLaughlin conveyed the house (in trust) to his wife Annie. Annie McLaughlin died in June of 1899 leaving the homestead to her seven daughter and stipulating that all nine of her children as well as her brother Hugh McManus a rigger, could reside in the house as long as it remained unsold.
CONTEXTUAL COMMENT:
Situated at the intersection of two streets, this house is surrounded by large trees. The house has been converted to three apartments but judging from early pictures and sketches, few changes have been made to the exterior. The mansard roof is not common to the area and this along with the unusual tower gives the house a unique appearance.
PRESENT OWNER: David Renn
ADDRESS: 16 Collins Street Yarmouth, N.S.
ORIGINAL OWNER: James McLaughlin
OCCUPATION: Merchant
BUILDER: Unknown
ORIGINAL USE: Home
PRESENT USE: Apartments
| HISTORY OF BUILDING | ||||
| OWNER | FROM: | TO: | OCCUPATION | BOOK-PAGE |
| James McLaughlin | June 15 1875 | Feb. 5 1895 | Merchant | AX 539 |
| Walter Thomson (As Trustee for Annie McLaughlin) | Feb. 5 1895 | June 1899 | N/A | BZ 254 |
| Sarah McLaughlin et.al. | Apr. 2 1906 | Aug. 4 1917 | (Heirs) | Will #3530 |
| Charlotte A. Ross | Aug. 4 1917 | Nov. 1 1917 | Wife of Robert Ross | DI 519 |
| William H.T. Spinney | Nov. 1 1917 | Aug. 16 1920 | Merchant/Manager | DJ 771 |
| Katherine R. Spinney | Aug. 16 1920 | Sept. 16 1937 | Librarian | Will #5127 |
| J. Bremner Spinney | Sept. 16 1937 | Sept. 6 1963 | widow of William Spinney | EL 204 |
| Katherine Spinney | Sept. 6 1963 | Oct. 1 1964 | Librarian | Will #5286 |
| Ralph G. Durkee | Oct. 1 1964 | Apr. 10 1981 | N/A | GL 641 |
| David renn & Suzanne Sharp | Apr. 10 1981 | Dec. 11 1986 | Real Estate Agent/ | MW 669 |
| David Renn | Dec. 11 1986 | Present | Real Estate Agent | 423/473 |
COMMENTS ON HISTORICAL ASSOCIATIONS:
In 1917 the house was purchased by William H.T. Spinney. Mr. Spinney was the eldest son of the Hon. E.K. Spinney, M.P.
As a young man he learned the hardware business from his father and climbed the business ladder until he was made managing director of E.K. Spinney Limited, just about the time he purchased this house. He held this position until his early death at the age of 46. He was well repected in the business world and for some years was a member of the executive of
SOURCES: Registry of Deeds (Yarmouth) BEV Map (D.D. Currie Publisher) 1878 BEV Map of Yarmouth Town, The Yarmouth Herald (Aug.17,1920)
31 Willow Street
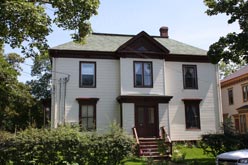 STREET ADDRESS: 31 Willow Street
STREET ADDRESS: 31 Willow Street
CITY/TOWN/VILLAGE: Yarmouth
MUNICIPALITY: Yarmouth
COUNTY: Yarmouth
YEAR BUILT: 1875-1878
ARCHITECTURAL COMMENT:
Italianate in style, this is a two storey home of wood construction. The three bay, symmetrical facade has a centered doorway. The low pitched, hip roof has wide eaves supported by brackets and originally a cupola was found at the peak. There are two large, inset chimneys on the main house and a third on the rear ell. The large windows are two over two double hung and several are trimmed with heavy entablitures. Two, three sided bays are located to the side. There is a pedimented false gable centered at the front and the main entrance is located in an enclosed porch. A small, open veranda runs along the rear of the house. The foundation is of concrete.
HISTORICAL COMMENT:
Originally part of John Bingay's estate, this lot was purchased by Frederick R.S. Mildon from Bingay's widow for $900.00 in 1875. Presumably Mildon and his wife Abbie had this house built within the next few years when they sold it to Zebina Goudey for $5.000.00. Goudey a shipowner, died in 1887 leaving the property to his widow Almira. Almira A. Goudey is listed as residing here in the 1890 and 1895 directories. In 1906 she sold the property to Ninnie C. Rankin, wife of Alfred N. Rankin, a broker from New York.
CONTEXTUAL COMMENT:
Situated at the corner of two streets, this house is surrounded by large trees and an old hedge. The house has been converted into apartments and vinyl siding added.
PRESENT OWNER: Yarmouth Enterprises Ltd.
ADDRESS: 13 Brunswick Street Yarmouth, N.S.
ORIGINAL OWNER: Frederick R.S. Mildon
OCCUPATION: Merchant
BUILDER: unknown
ORIGINAL USE: Home
PRESENT USE: Apartments
| HISTORY OF BUILDING | ||||
| OWNER | FROM: | TO: | OCCUPATION | BOOK-PAGE |
| Frederick R.S. Mildon | Sept. 1 1875 | Nov. 7 1878 | Merchant | AY 152 |
| Zebrina Goudey | Nov. 7 1878 | Nov. 22 1887 | Shipowner | BC 75 |
| Almira A. Goudey | Nov. 22 1887 | Sept. 25 1906 | Widow | Will #2009 |
| Minnie C. Rankin | Sept. 25 1906 | Sept. 25 1906 | Wife of Alfred Rankin (Broker) | CR 890 |
| Belle W. Harris | Sept. 25 1906 | Dec. 17 1914 | Widow | CR 918 |
| Alice Johnson Lee | Dec. 17 1914 | Jan. 2 1938 | Landlady | DE 551 |
| H. Blanchard Flint ct. al. | Mar. 25 1938 | Oct. 28 1938 | (Heirs of A.J. Less) | Will #3296 |
| Karl W. Baker (as trustee) | March 25 1938 | Oct. 28 1938 | Merchant | EM 460 |
| Bessie Hatfield | Oct. 28 1938 | Oct. 29 1958 | Stenographer | EM 747 |
| Frank A. Moores | Oct. 29 1958 | June 4 1964 | Accountant | FX 237 |
| Malcolm R. Moores/Muriel Moores | June 4 1964 | Jan. 5 1967 | Office Manager/wife | GB 660 |
| Malcolm Moores | Jan. 5 1967 | N/A | Retired Accountant | GS 429 |
| Yarmouth Enterprises Ltd. | N/A | Present | N/A | No recorded deed |
COMMENTS ON HISTORICAL ASSOCIATIONS:
Alice Johnson Lee was born in Yarmouth the daughter of William and Lois Johnson. At one time she operated the popular Stanwood's Inn, on the Bay View side of Yarmouth Harbour. Later she conducted a lodging house from this building, until her death in 1938 at the age of 72.
SOURCES: Registry of Deeds (Yarmouth) Yarmouth Directories (1890)(1895) 1878 B.E.V. map of Yarmouth Town
13 Second Street
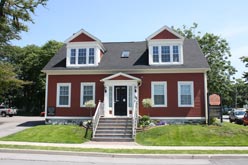 STREET ADDRESS: 13 Second Street
STREET ADDRESS: 13 Second Street
CITY/TOWN/VILLAGE: Yarmouth
MUNICIPALITY: Yarmouth
COUNTY: Yarmouth
YEAR BUILT: circa 1845
ARCHITECTURAL COMMENT:
Built in the Scottish Vernacular style, this is one and a half storey, wooden structure. The steeply pitched gable roof has return eaves and two Scottish dormers. The symmetrical, five bay facade has a centered doorway. The main entrance is in an enclosed porch with a pedimented, false gable above, side lights trim the portico. There are two large 1/4 inset chimneys on the main house. The windows are six over six double hung, there is also a sky light between the dormers. An extension in the back contains two gables with square headed windows and a third chimney. The house is clad in narrow clapboard and the foundation is of cement.
HISTORICAL COMMENT:
Although was know from land descriptions of bordering properties that Nathan Moses owned this land as early as 1845, no deed could be found. Since a large section of land in this area was owned by the Ryerson family, it seems possible that Nathan Moses was given this lot by his father-in-law, Stephen D. Ryerson. Moses is shown here on A.F. Church's map (1870). Nathan Moses is believed to have been one of the leading shipowners in Yarmouth between 1842 and 1875. He was a member of parliament for the township of Yarmouth in 1855 and in 1863 held, the position of Justice of the Peace. He was a director of "The Acadian Insurance Company" for 21 years (1861-1881). Mr. Moses died in 1887, his wife Sarah (or Sabra) Moses died in 1903.
CONTEXTUAL COMMENT:
Situated at the intersection of two streets there is a large lawn to the side and a motel boarders to the north. This style is common to Yarmouth and the house is in good condition with few changes to the exterior.
PRESENT OWNER: John Jouvelakas
ADDRESS: 13 Second Street Yarmouth, N.S. B5A 3C6
ORIGINAL OWNER: Nathan Moses
OCCUPATION: Merchant/Mariner
BUILDER: Unknown
ORIGINAL USE: Home
PRESENT USE: Home & Apartment
| HISTORY OF BUILDING | ||||
| OWNER | FROM: | TO: | OCCUPATION | BOOK-PAGE |
| Nathan Moses | N/A | Jun. 14 1881 | Merchant/Mariner | N/A |
| Stephan D. Moses | June 14 1881 | Oct. 18 1881 | Clerk | BF 652 |
| Robert S. Eakins (in trust) | Oct. 18 1881 | Nov. 2 1881 | Merchant | BG 293 |
| Sabra Moses | Nov. 2 1881 | Sept. 27 1903 | Wife of Nathan | BG 297 |
| James Howard Moses | Sept. 271903 | N/A | N/A | Will #3516 |
| Edith Bessom/Marion Goss | N/A | Aug. 14 1943 | married women/ heirs of J. Howard Moses | No Will probated |
| Mary Elizabeth Baker | Aug. 14 1943 | Apr. 30 1945 | Widow | EN 406 |
| Frank Kitaeff | Apr. 30 1945 | Nov. 9 1945 | Retired | ET 550 |
| Gerald Ross | Nov. 9 1945 | April 16 1973 | Moulder | EW 52 |
| Walter Roy Ross | Apr. 16 1973 | Jan. 19 1979 | N/A | IN 231 |
| Virginia Maud Ross | Jan. 19 1979 | Dec. 1 1987 | married woman | LU 361 |
| James McMullen / John E. Jouvelakas | Dec. 1 1987 | Mar. 13 1996 | Bank manager / Retired policeman | 436/824 |
| John E. Jouvelakas | Mar. 13 1996 | Present | Retired policeman | 540/94 |
SOURCES: Registry of Deeds (Yarmouth) Yarmouth Directories (1890)(1895) The Yarmouth Herald (Sept. 29, 1903) (1889) BEV Map (Currie) A.F. Church Map (1870) Sequel to Campbell's History, Brown p. 367


