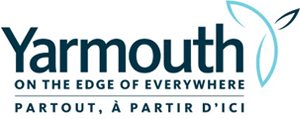As part of the Yarmouth Downtown Blueprint Plan, completed in 2010 by Ekistics Planning & Design, the rejuvenation of our downtown public spaces is essential and requires strategic infrastructure investment to strengthen existing downtown assets.
 The Main Street Streetscape Project with the Downtown Facade Improvement Program were identified as key priorities by Council in 2014, in the rejuvenation of the downtown. Ekistics Planning & Design was contracted to design a streetscape in the core of the downtown, encompassing the intersections on Main Street from John Street to Brown Street and Cliff Street. A key objective of the streetscape design was to maximize the potential of the public spaces.
The Main Street Streetscape Project with the Downtown Facade Improvement Program were identified as key priorities by Council in 2014, in the rejuvenation of the downtown. Ekistics Planning & Design was contracted to design a streetscape in the core of the downtown, encompassing the intersections on Main Street from John Street to Brown Street and Cliff Street. A key objective of the streetscape design was to maximize the potential of the public spaces.
Ekistics Planning & Design developed a streetscape that will be 'uniquely recognizably Yarmouth'. They have introduced in the streetscape design, 'natural elements to balance the existing structured form and to create a hospitable pedestrian environment'. The Inspiration - our local geology! The Design Concept - continuity of natural materials; reduce drainage on infrastructure; create protected and shaded space for people; and avoid subsurface conflicts with utilities and other services.
The streetscape will include nine bump-outs at the three intersections, benches, bike racks, lighting and trees that will provide - shorter pedestrian crossing distance, enhanced safety, traffic calming, prioritization of pedestrians and opportunities for sitting, gathering, waiting, conversing and shade!
Construction starts in the early summer of 2016 with completion estimated by August 2016. Watch a video of the full design concept.
This Main Street Streetscape project has contributed funds of $500,000 from the Atlantic Canada Opportunities Agency.

