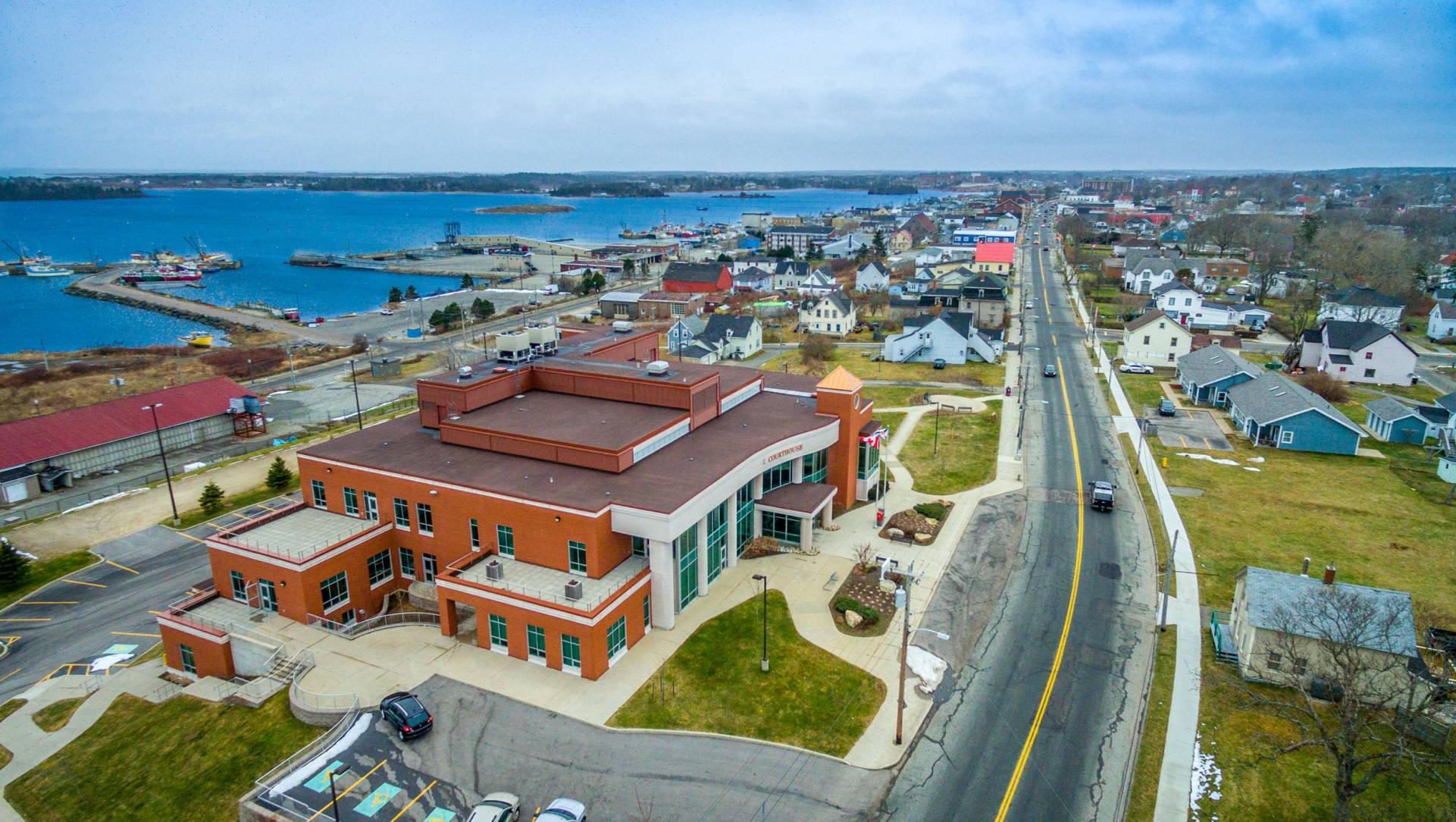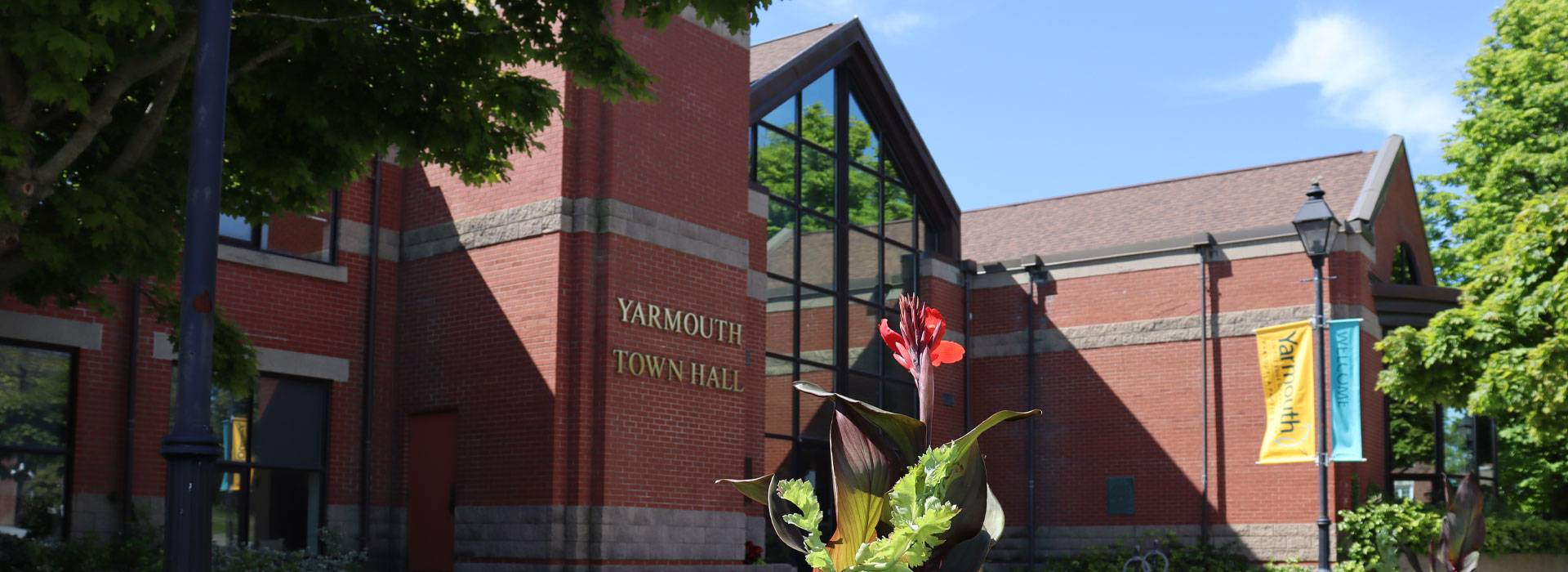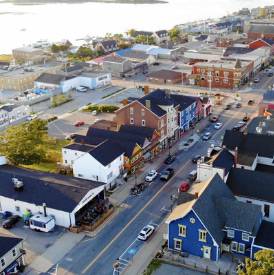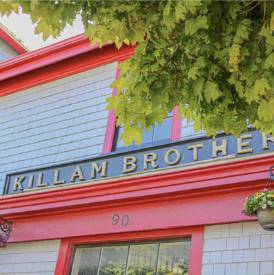On the Edge of Everywhere
31 Carleton Street
 STREET ADDRESS: 31 Carleton Street
STREET ADDRESS: 31 Carleton Street
CITY/TOWN/VILLAGE: Yarmouth
MUNICIPALITY: Yarmouth
COUNTY: Yarmouth
YEAR BUILT: 1892
ARCHITECTURAL COMMENT:
Queen Anne Revival in style, this is a two storey home of wood construction. The asymmetric facade has an off-centered doorway and the steeply pitched hip roof is cross gabled. There are two prominent in-set chimneys with decorative brick work. Windows are of a variety of sizes and style including a palladian window (east side), two triangular and several of stained glass. Many of the windows are trimmed with entablitures. A bellcase roof is prominent above the corner tower and an open veranda runs half the length of one side. Clad in narrow clapboard a variety of textures are expressed in the woodwork. A balustrade runs along the veranda another along the side porch. The above ground foundation is of brick.
HISTORICAL COMMENT:
Joseph Wyman, a furniture dealer purchased this land from Robert S. Eakins (Trustee of Nathan Moses). Two years later Wyman sold the land to Augustus Cann for $1,250. Lawson (p.570) states, "Capt. Augustus Cann disposed of his dwelling and lot on Parade Street to J. Townsend Anderson in March 1892 began construction of his very attractive homestead the same year".
CONTEXTUAL COMMENT:
Situated at the intersection of two streets, this house is surrounded by lawns and hedging, the front faces a school playground. The basic structure of this house is identical to its neighbour to the east, although this house contains additional features. In recent years, the house has been converted into a two family dwelling (upstairs/downstairs). In 1990 major restorations were made to the exterior.
PRESENT OWNER: Kenneth Langille
ADDRESS: 31 Carleton Street Yarmouth, N.S.
ORIGINAL OWNER: Augustus Cann
OCCUPATION: Master Mariner/Businessman/Mayor
BUILDER: Edward Crosby
ORIGINAL USE: Residence
PRESENT USE: Two apartments
| HISTORY OF BUILDING | ||||
| OWNER | FROM: | TO: | OCCUPATION | BOOK-PAGE |
| Augustus Cann | Mar. 1 1892 | Mar. 10 1918 | Retired Master Mariner | BV 141 |
| Maritime Trust Corp. | Mar. 10 1918 | Aug. 2 1918 | (As Executors of A. Cann) | Will #1000 |
| J. Melbourne Trefry | Aug. 2 1918 | June 25 1940 | Garage owner Automobile Dealer | DK 507 |
| Wilfred Trefry | June 25 1940 | June 30 1950 | N/A | Will #5539 |
| Clement W. Crowell | June 30 1950 | July 18 1962 | Inspector of schools | FE 581 |
| Alice Margaret Moores | July 18 1962 | April 24 1987 | N/A | CG 43 |
| Kenneth Langille | April 24 1987 | N/A | High School Teacher | 427/981 |
COMMENTS ON HISTORICAL ASSOCIATIONS:
Capt. Augustus was the son of Capt. Lyman Cann and was born at Milton on November 15, 1854. He went to sea at the age of 14 and became a master mariner at a young age. Retiring from the sea in 1885 he returned to Yarmouth and entered into partnership with C.C. Richards, a druggist. In 1905 Messrs. Cann and Richards formed the Minard's Liminent C. Ltd. of which Capt. Cann became President. Capt. Cann was also Director of Yarmouth Fish Co., New Burrell Johnson Iron Co., Yarmouth Hospital. He was also a commodore of the Yarmouth Yacht Club and was one of the organizers of the Curling Club. For four years he was a member of the Town Council and in 1915 was elected Mayor.
"Mr. & Mrs. Augustus Cann are now occupying their pretty and comfortable new home on the corner of Carleton and Collins Street. This residence is of the Queen Anne style. It has a square tower built diagonally on the northern corner, a veranda and conservatory on the western side, while the front porch faces north on Collins Street. The walls are covered with broad clapboards with molded edges, the exterior is tastefully trimmed and painted in party-colors. The front hall is finished in American quartered oak, antique finish, and the winding staircase leads to the second floor and attic. Large folding doors open north into the parlor, and other folding doors open from the parlor to the sitting room. These two rooms are finished in real cherry and the latter has a handsome cherry mantel. The dining room is large and pleasant, having a western aspect. The library is perhaps the cosiest of all the rooms. It has windows looking south and west, and a door opening to the conservatory and veranda. In it are stationary book-case, desk, drawers, etc., and a large open fireplace and mantel. The library and dining room are finished in natural oak. The kitchen opens from the dining room. It is furnished with a "Model Grand" range with hot water tank connected. It is fitted with every convenience in shape of closets, pantry, entrances to cellar and back stairs, etc. On the second floor are five large bedrooms and a bathroom. The latter is finished in ash, and has a hardwood floor. This house, it is said, is constructed in the most substantial manner, only the very best material and good workmanship having entered into its construction. The builder was Mr. Edward Crosby; mason, Mr. Gavel; plasterers, Pettit & Sellers; painter, Thos. C. Ritchie & Son; plumber G.J. Morton."
SOURCES: Registry of Deeds (Yarmouth) Yarmouth Directories (1890)(1895) The Vanguard, June 11, 1970
29 Carleton Street
 STREET ADDRESS: 29 Carleton Street
STREET ADDRESS: 29 Carleton Street
CITY/TOWN/VILLAGE: Yarmouth
MUNICIPALITY: Yarmouth
COUNTY: Yarmouth
YEAR BUILT: 1891-1892
ARCHITECTURAL COMMENT:
Basically Greek Revival in design, this house has several added elements which give it a Victorian appearance. The steeply pitched gable roof has a front gabel and non-return eaves. There is one small chimney, discreetly placed. This two storey wooden structure has an off-centered doorway and a symmetrical facade. The windows are nine over two and trimmed with casings and narrow hoods. A three-sided bay is found at the front, this is topped with a pedimented false gable. A sunburst design, worked in wood is found inside the false gable. Decorative brackets support the eaveslines and additional woodworking designs are found in the front gable. An open veranda is found along the facade. The elaborate woodwork used to trim this veranda adds to the Victorian look of the home. The house is clad in narrow wooden clapboard with contrasting cornerboards.
HISTORICAL COMMENT:
In 1891 James Baker purchased this lot of land from Thomas W. Stoneman for $500.00. It seems likely that Baker, a carpenter, built this house himself although it appears he did not reside here. From Lawson's book, Yarmouth Past and Present, we know this house was constructed between 1891 and 1892. The 1895 directory for Yarmouth shows E.J. Vickery, bookseller, living here. Edgar J. Vickery owned a bookstore opposite the old Post Office at what was then 307 Main Street. He also operated a "Circulating Library" charging 2 cents per day or 10 cents per week.
CONTEXTUAL COMMENT:
Situated on a well kept lot, large trees are found to the sides and back. This house has been kept in excellent condition and is similar in age to several houses in the area.
PRESENT OWNER: Michael & Susan Mason
ADDRESS:29 Carleton Street Yarmouth, N.S. B5A 2C5
ORIGINAL OWNER: James G. Baker
OCCUPATION: Carpenter
BUILDER: James G. Baker
ORIGINAL USE: Residential (single family)
PRESENT USE: Residential (single family)
| HISTORY OF BUILDING | ||||
| OWNER | FROM: | TO: | OCCUPATION | BOOK-PAGE |
| James G. Baker | Jan. 16 1891 | Feb. 7 1896 | Carpenter | BT 282 |
| Lewis H. Wheaton | Feb. 7 1896 | July 11 1908 | Civil Engineer | BZ 922 |
| Laura F. Johnson | July 11 1908 | Feb. 24 1913 | Married Woman | CU 386 |
| Adaline L. Earle | Feb. 24 1913 | Feb. 3 1938 | Married Woman | DA 944 |
| Dorothy R. Miller | Feb. 3 1938 | Oct. 12 1948 | Married Woman | N/A |
| C. Asa Doane | Oct. 12 1948 | Oct. 19 1950 | Contractor | EX 357 |
| Beulah & John Taylor | Oct. 19 1950 | May 8 1979 | Bookkeeper / Garage Owner | FG 41 |
| Lois Hunter | May 8 1979 | Aug. 25 1989 | Widow | LY 392 |
| Michael & Susan Mason | Aug. 25 1989 | June 7 1999 | Helicopter Pilot / Store Owner | 462/892 |
| Donna M.C. Trefry | June 7 1999 | Present | N/A | 583/1010 |
COMMENTS ON HISTORICAL ASSOCIATIONS:
- Laura Furlong Johnson was the wife of William Johnson, an accountant.
- Adaline Lewis Earle was the wife of George R. Earle, her parents were William McGill and Annie Lewis. Adaline died intestate at the age of 65 leaving this house to her daughter Dorothy Miller, wife of Reginald Miller.
Mr. James G. Baker, builder, has just completed another handsome new residence. This one is situated on the east side of Carleton Street. It is of modern design, and, having been constructed under the supervision of Mr. Baker, the building is of a superior character in every particular. The house is very compact, but it is planned to such good advantage that there is in it sufficient accommodation for a large family. The house has two stories. There is a bay window on each side and a bay window and veranda on the front. The front doors open from this veranda into a small vestibule, which is to be separated by portieres from the sitting-hall - a pleasant room with a southern aspect. To the left is the entrance to the parlor. This room is lighted by a window facing north and by the bay window on the north side, the walls being "done" in dainty, warm colors. Off this room is a large china closet. A door leads from the dining room into the kitchen, which is in the southeast corner of the house. This room is large and pleasant, and is conveniently fitted with sink, dresser, etc. It has connection with a large pantry and an inside cellar-stairway. The back door opens on the south side. Entrance to the stairway may be had either from the kitchen, the dining room or the sitting hall. The stairway and halls are amply lighted by one window. There are three large bedrooms and a small one on the second floor, also a number of closets and an elegantly appointed bathroom. There is a bedroom and large storage room in the attic. The cellar is deep, and is furnished with cement floor. It is well provided with closets, etc., and has two set tubs. The house is plumbed for gas and hot and cold water, and is heated by hot water. It contains everything required to make a convenient and comfortable home. The house will be occupied by Mr. E.J. Vickery.
SOURCES: Yarmouth Past and Present, Lawson Page 570 Registry of Deeds (Yarmouth) McAlpine Directories (1890)(1895) Sweeney Funeral Ledgers (108-118)
28 Carleton Street
 STREET ADDRESS: 28 Carleton Street
STREET ADDRESS: 28 Carleton Street
CITY/TOWN/VILLAGE: Yarmouth
MUNICIPALITY: Yarmouth
COUNTY: Yarmouth
YEAR BUILT: circa 1920
ARCHITECTURAL COMMENT:
1 storey Craftsman influenced bungalow has an enclosed sunporch across facade and an off-center back ell with a partially enclosed porch on south side. The medium pitched gable roof has a prominent central chimney; hipped roof of sunporch has exposed rafter ends; back porch has a shed roof. The asymmetrical facade has an off-center entrance flanked by narrow windows. Windows are double hung with smaller top sashes and 3/1 glazing. Wood construction, clad with vinyl siding.
CONTEXTUAL COMMENT:
West side of street, second house north of Alma Street.
PRESENT OWNER: Hazel Edna Moses
ADDRESS: RR #2 South Ohio B0W 3E0
ORIGINAL OWNER: Charles E. Dyke
OCCUPATION: Jeweller
BUILDER: Unknown
ORIGINAL USE: Single family dwelling
PRESENT USE: Single family dwelling
| HISTORY OF BUILDING | ||||
| OWNER | FROM: | TO: | OCCUPATION | BOOK-PAGE |
| Charles E. Dyke | Aug. 16 1920 | Apr. 22 1926 | Jeweller | DM 975 |
| Locke W. Hersey | Apr. 22 1926 | Sept. 01 1928 | Lobster packer | DU 941 |
| Graydon George Miller | Sept. 01 1928 | Feb. 19 1962 | Customs official | DY 262 |
| Gerald N. Miller, et ux, et al | Feb. 19 1962 | Jan. 12 1972 | Heirs of Graydon Miller | Estate 3828 |
| Herbert A. & Hazel E. Prime | Jan. 12 1972 | N/A | N/A | HV 437 |
| Hazel E. (Prime) Moses | N/A | Present | N/A | N/A |
SOURCES: Registry of Deeds/Probate Fire Insurance Plans of Yarmouth, 1927, 1938, 1947, 1955
27 Carleton Street
 STREET ADDRESS: 27 Carleton Street
STREET ADDRESS: 27 Carleton Street
CITY/TOWN/VILLAGE: Yarmouth
MUNICIPALITY: Yarmouth
COUNTY: Yarmouth
YEAR BUILT: circa 1904
ARCHITECTURAL COMMENT:
Queen Anne Revival in style, this is a two storey home of wood construction. The steeply pitched hip roof has two small, discreetly placed chimneys and one shed roof dormer. The asymmetrical facade has an off centered doorway located in an enclosed porch. The large, double hung windows are trimmed with narrow casings and labels supported by small brackets. A large, rounded push-out dominated the facade, it is trimmed with scalloped woodwork and decorative brackets. A pedimented false gable projects from the roof a triangular window is found in the gable. A small, open veranda is found at the rear of the building. The exterior foundation is of brick.
HISTORICAL COMMENT:
A clipping from an unknown newspaper dated November 3, 1904 states, "Mr. and Mrs. Lindsay Gardener will occupy their new residence corner of Carleton and Alma Street in a few days. The article also states that the house was built by Mr. Norman Crosby. The Hon. L.C. Gardner grew up in Yarmouth and after graduating from the Academy went to the Brooklyn College of Pharmacy in New York City. He returned to Yarmouth and went to work for C.C. Richards and Co. Ltd. He was later manager and eventually purchased the company under the name of L.C. Gardner and Co. In 1918 he was named vice-president and in 1929 he was elected president and managing director. The Hon. L.C. Gardner was a member to the Provincial Legislature from 1928 and Speaker from 1933 until his death. He was also associated as director with several other business concerns and organizations here and in other communities. This house remained in the Gardner family, being owned by the Gardner's son until 1974. At this time it was purchased by the Trasks.
John C. (Jack) was Yarmouth's 22nd Mayor. He was first elected to Town Council in 1960 and served until 1973, the last seven years as Deputy Mayor. In 1973 he was elected Mayor and held this position until 1976. Mr. Trask was active in the Yarmouth Fire Department having served as captain of Naiad Company for nine years. He was a member of the fire department for 20 years and fire commissioner for seven years. He also served as president of the Firefighters Museum of N.S., president of Yarmouth Boy Scouts and vice chairman of the Yarmouth Regional Hospital board. At the time of his death he was a supervisor with Irving Oil Ltd., Water Street, Yarmouth, where he had been employed for thirty (30) years.
CONTEXTUAL COMMENT:
Situated at the intersection of two streets, this beautiful house is surrounded by several large trees. The house is in excellent condition with no major changes to the exterior.
PRESENT OWNER: Lawrence W.E. Saunders & Jayne P. Saunders
ADDRESS: 27 Carleton Street Yarmouth, N.S. B5A 2C5
ORIGINAL OWNER: Lindsay G. Gardner
OCCUPATION: Druggist
BUILDER: Norman Crosby
ORIGINAL USE: Residential (single family)
PRESENT USE: Residential (single family)
| HISTORY OF BUILDING | ||||
| OWNER | FROM: | TO: | OCCUPATION | BOOK-PAGE |
| Lindsay G. Gardner | Nov. 14 1903 | Aug. 23 1938 | Druggist | CM 687 |
| Dora A. Gardner | Aug. 23 1938 | Jan. 20 1967 | Widow of Lindsay Gardner | EM 558 |
| J. Munro Gardner | Jan. 20 1967 | Feb. 28 1974 | Town Engineer | GO 241 |
| John C. & Katherine Trask | Feb. 28 1974 | Oct. 9 1981 | Supervisor Irving Oil | IZ 338 |
| Jayne P. & Lawrence W.E. Saunders | Oct. 9 1981 | N/A | R.C.M.P. Officer / School Teacher | ND 149 |
SOURCES: Registry of Deeds (Yarmouth) The Vanguard(Feb. 21, 1979) Sweeny Funeral Record (bk. 18, pg. 154) Yarmouth Telegram (Aug. 25, 1938)
























