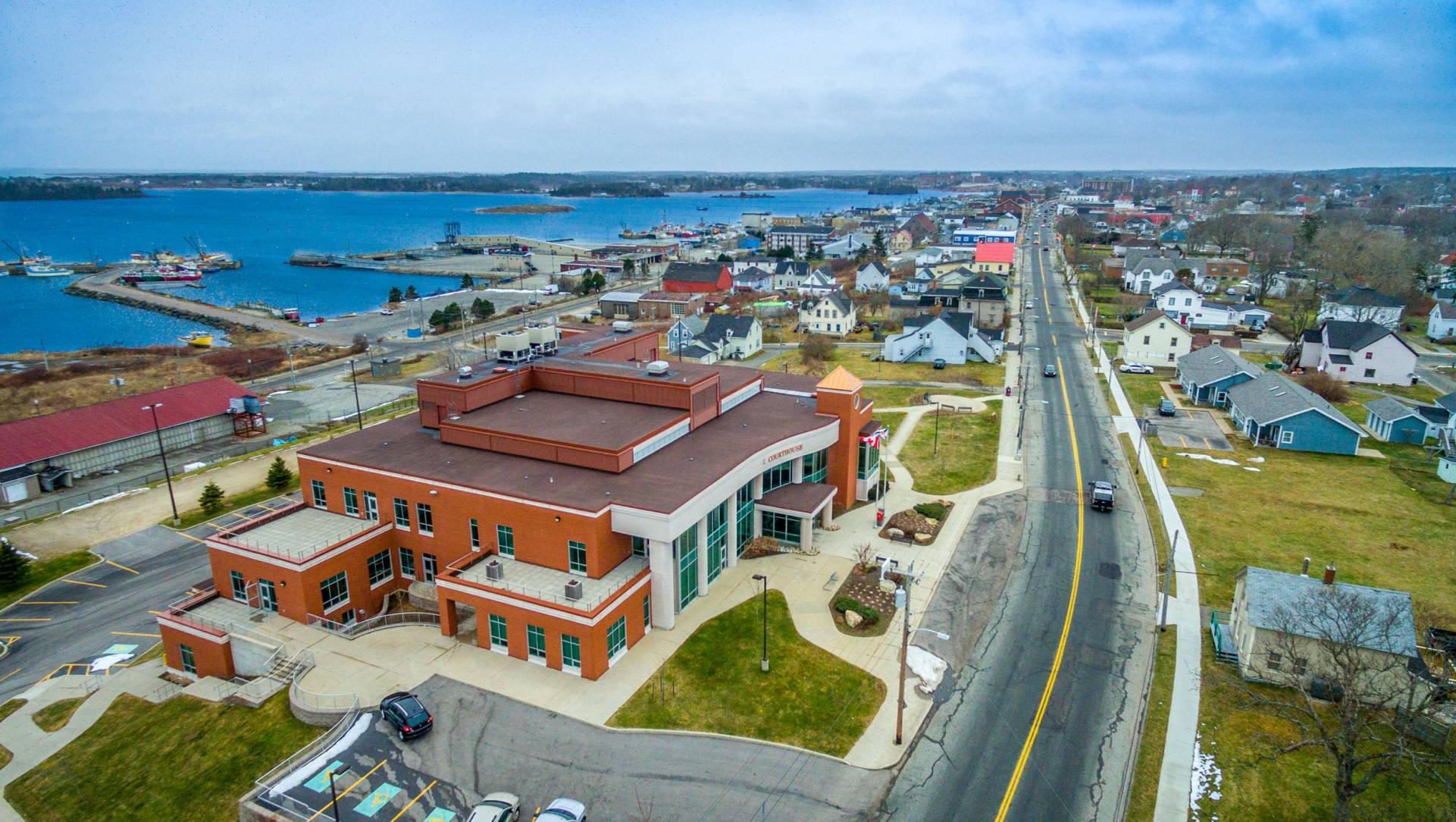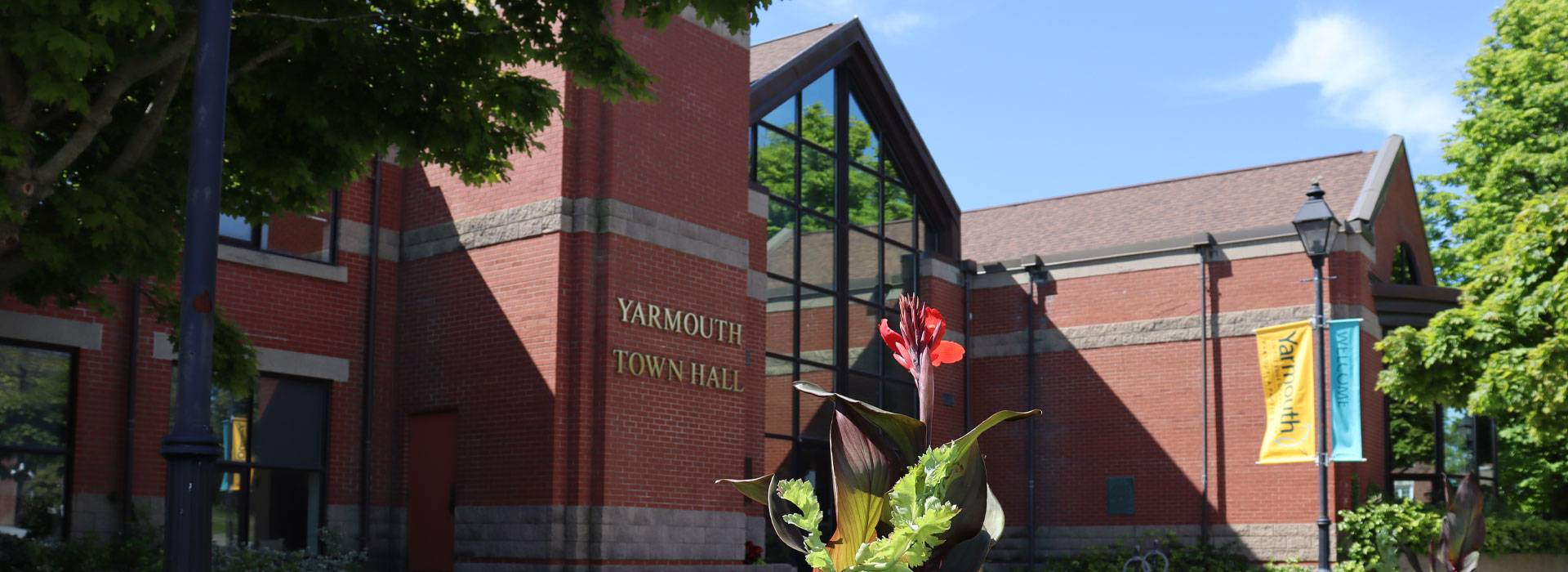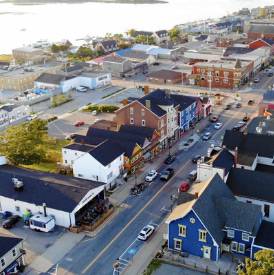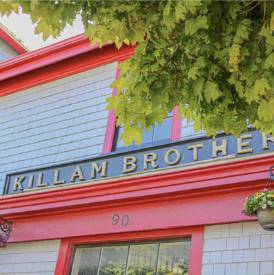On the Edge of Everywhere
26 Carleton Street
 STREET ADDRESS: 26 Carleton Street
STREET ADDRESS: 26 Carleton Street
CITY/TOWN/VILLAGE: Yarmouth
MUNICIPALITY: Yarmouth
COUNTY: Yarmouth
YEAR BUILT: circa 1924
ARCHITECTURAL COMMENT:
2 storey Craftsman style has a slightly lower 2 storey back ell and a 1 storey enclosed sunporch on south side of principal house section; there is a recessed second storey porch on north side of back ell. The medium pitched hip roof has exposed rafter ends; a prominent central chimney and a centered hip roofed dormer with wide overhang on front roof slope; side and back ells have medium pitched gable roofs. The asymmetrical facade has an off-center, open entry porch with roof supported by tapered square columns and a triple window. Windows are double hung with smaller top sashes and 3/1 glazing. Wood construction, shingle clad with corner-boards at first storey and a decorative belt course.
CONTEXTUAL COMMENT:
Northwest corner of Carleton and Alma Streets. Second storey added to back ell sometime after 1955.
PRESENT OWNER: George Stanley Amirault
ADDRESS: 26 Carleton Street Yarmouth Nova Scotia B5A 2C4
ORIGINAL OWNER: Louis Leon Amirault
OCCUPATION: Painter
BUILDER: Unknown
ORIGINAL USE: Two family dwelling
PRESENT USE: Two family dwelling
| HISTORY OF BUILDING | ||||
| OWNER | FROM: | TO: | OCCUPATION | BOOK-PAGE |
| Louis Leon Amirault | 22 Nov. 1923 | 04 Nov. 1951 | Painter | DT 301 |
| Dorothy M. Faulkner Bernice A. Amirault | 04 Nov. 1951 | 30 Mar. 1977 | Heirs of Louis L. Amirault | Estate 197 |
| Dorothy M. & Percy Faulkner / Bernice A. & George S. Amirault | 30 Mar. 1977 | 15 Apr. 1996 | N/A | KT 172 |
| George S. & Marie D. Amirault | 15 Apr. 1996 | Present | N/A | 541-193 |
SOURCES: Registry of Deeds/Probate Fire Insurance Plans of Yarmouth, 1927, 1938, 1947, 1955
22 Carleton Street
STREET ADDRESS: 22 Carleton Street
CITY/TOWN/VILLAGE: Yarmouth
MUNICIPALITY: Yarmouth
COUNTY: Yarmouth
YEAR BUILT: 1884-1885
ARCHITECTURAL COMMENT:
Basically vernacular in style, this is a one and a half storey home of wood construction. The symmetrical three bay facade has a centered doorway in an enclosed porch. The medium pitched gable roof has return eaves and one small chimney placed at the peak. The modern windows are trimmed with narrow casings. A gable roof ell extends to the south and two very small shed roof extensions are found at the rear. The house is clad in narrow wooden clapboard and trimmed with narrow cornerboards, it sits on a dug out basement cemented on the exterior. About 10 years ago the front porch was added.
HISTORICAL COMMENT:
This house is believed to have been built for George M. Patten who purchased the land in 1884. The following year Patten sold the property to Ebenezer Scott. Scott also owned, at this time, the house bordering to the west (now 37 Alma Street) and it is believed he used this house as a rental property. The directories show that in 1890 Locke Hersey was residing here and in 1895 Jacob Churchill, Sr. a carpenter was living here. Locke Hersey was a well known skipper in Yarmouth. He worked for several years for Hugh Cann and sons whose company carried on a general towing and freight carrying business. Retiring from the coastwise trade he later entered the lobster packing business and operated canneries at Short Beach, Kelley's Cove and other areas. For several years he served the town as Town Councillor. It is believed that while the home was owned by R. Newell (from 1905-1920) it was used as a cordwainer's shop
CONTEXTUAL COMMENT:
Situated on its original site on the south west corner of Carleton and Alma Streets, this house sits close to the road surrounded by shrubs and trees.
PRESENT OWNER: Kevin R./Margaret J. Selig
ADDRESS: 22 Carleton Street Yarmouth, N.S. B5A 2C2
ORIGINAL OWNER: George M. & Alice C. Patten
OCCUPATION: Trader/Wife
BUILDER: Unknown
ORIGINAL USE: Residential
PRESENT USE: Residential
| HISTORY OF BUILDING | ||||
| OWNER | FROM: | TO: | OCCUPATION | BOOK-PAGE |
| George M. & Alice C. Patten | Nov. 27 1884 | Apr. 25 1885 | Trader/Wife | BL 252 |
| Ebenezer & Lizzie Scott | Apr. 25 1885 | July 7 1905 | Master Mariner | BL 639 |
| Sadie M. & Lizzie Scott | July 7 1905 | Aug. 9 1920 | Wife/Clerk | CQ 4 |
| Arthur K. & Henrietta Van Horne | Aug. 9 1920 | Oct. 16 1923 | Merchant/Wife | DQ 660 |
| Willian & Lillian Hessie | Oct. 16 1923 | Apr. 9 1940 | Laborer/Wife | DS 395 |
| Frank Kitaeff | Apr. 9 1940 | July 23 1952 | Merchant | EP 108 |
| Frank E. & Leona Smith | July 23 1952 | 1974 | Clerk N.S. Liquor Commission | FF 655 |
| Leona Smith | 1974 | N/A | Nurse (C.N.A.) | N/A |
| Blanche S. (Smith) Saulnier Sarah A. (Smith) Clarke | N/A | May 8 1995 | Heirs of Leona Smith | N/A |
| Kevin R./Margaret J. Selig | May 8 1995 | Present | N/A | 531/459 |
SOURCES: Interview with Mrs. Leona Smith (Oct. 23/91) Registry of Deeds (Yarmouth) Yarmouth Directories (1890)(1895) Yarmouth Herald-Telegram (May 27, 1943) p. 6
25 Collins Street
 STREET ADDRESS: 25 Collins Street
STREET ADDRESS: 25 Collins Street
CITY/TOWN/VILLAGE: Yarmouth
MUNICIPALITY: Yarmouth
COUNTY: Yarmouth
YEAR BUILT: 1882-1890
ARCHITECTURAL COMMENT:
built in the Italian style, this is a two storey, wooden structure. The symmetrical three bay facade has a centered doorway. The main entrance is is an enclosed porch with windows at the sides, wooden steps and railings lead to the double doors. The porch roof is trimmed with brackets. The steeply pitched hip roof is truncated. There are two large inset chimneys. One gabled and two eyebrow dormers face out from the front. There is one, three sided bay above the portico and one on either side of the house. The windows are two over two double hung and trimmed with gabled hoods and brackets. Clad in narrow clapboard with decorative cornerboards, this house has wide eaves supported by brackets.
HISTORICAL COMMENT:
This house was built between 1882 and 1890 by John Murphy, a shipowner who also had built what is now 11 Second Street. This house was apparently built for John Murphy's son Charles, who is shown residing here on the 1890 and 1895 directories.
At the time these two houses were built, father and son together were engaged in the shipbuilding industry and owned some of the largest vessels built in the county.
In 1895 John Murphy sold the house to Charles who lived here until his death in 1907 at the age of 52. His widow, Mary was the daughter of Isaac Hatfield of Tusket. She conveyed the house the following year to Captain Lovitt W.Hines.
Captain Lovitt Wilson Hines was born in Pubnico the son of Mr. and Mrs. Benjamin Hines. While still a young man the family moved to Argyle. It was from here that he went to sea. He began fishing out of Boston and Gloucester and eventually owned five large fishing boats. He was skipper in three of these.
He retired from the fishing business in 1908 when he bought this house and moved to Yarmouth.
CONTEXTUAL COMMENT:
Surrounded by narrow lawns and hedges, the front faces an elementary school. The home has been kept in good condition and its well suited to the neighbourhood.
PRESENT OWNER: Donald & Gerald Pottier and Gordon Wood
ADDRESS: P.O. Box 68 Tusket Yarmouth County, B0W 3M0
ORIGINAL OWNER: John Murphy
OCCUPATION: Shipowner
BUILDER: Unknown
ORIGINAL USE: Home
PRESENT USE: Five Apartments.
| HISTORY OF BUILDING | ||||
| OWNER | FROM: | TO: | OCCUPATION | BOOK-PAGE |
| John Murphy | July 17 1882 | Jan. 25 1895 | Shipowner | BK 237 |
| Charles W. Murphy | Jan. 25 1895 | July 25 1907 | Shipowner | BZ 227 |
| Mary E. Murphy etal | July 25 1907 | Apr. 10 1908 | Widow & Heirs | Will #3580 |
| Lovitt W. Hines | Apr. 10 1908 | Mar. 6 1939 | Master Mariner | CV 218 |
| Sherman Hines/George Hines | Mar. 6 1939 | Oct. 21 1940 | Printer/Automobile Dealer | Will #2712 |
| Sherman Hines (et. al.) | Oct. 21 1940 | July 22 1969 | Automobile Dealer | EN 67 |
| William G. Hines (et. al.) | July 22 1969 | July 24 1969 | (Heirs) | Will #2860 |
| Florence Hines | July 24 1969 | May 22 1979 | N/A | HE 157 |
| Victor and Alberta Bain | May 22 1979 | June 6 1979 | N/A | LY 756 |
| Basil T. Pero | N/A | Oct. 30 1986 | (As high Sheriff) | LY 756 Unreleased mortgage |
| The Bank of Nova Scotia | Oct. 30 1986 | Nov. 21 1986 | N/A | 422/521 |
| Donald R. Pothier, Gerald A. Pottier & J. Gordon Wood | Nov. 21 1986 | N/A | School Teacher/Surveyor Warden for Municipality of Argyle | 422/1101 |
SOURCES: The Yarmouth Times (July 26, 1907) Registry of Deeds (Yarmouth) Yarmouth Directories (1890)(1895)(1889) BEV Map (Currie Publisher)
24 Collins Street
 STREET ADDRESS: 24 Collins Street
STREET ADDRESS: 24 Collins Street
CITY/TOWN/VILLAGE: Yarmouth
MUNICIPALITY: Yarmouth
COUNTY: Yarmouth
YEAR BUILT: 1890-1895
ARCHITECTURAL COMMENT:
Built in the Queen Anne Revival style, this is a two storey use of wood construction. The symmetrical two bay facade has an off-centered doorway and the steeply pitched hip roof has a prominent cornice. There are two inset chimneys, dormers are absent. There is a two storey, three sided bay at the front and another to the side with a pedimented gable above. The large paned windows are two over two double hung with an entabliture above. A decorative design of wood is found above a stair window on the west side. The main entrance is in an enclosed porch with windows to the sides. Side lights made of small, square panes run the length of the door. A small open veranda is found to the back of one side. The above ground foundation is of brick.
HISTORICAL COMMENT:
In 1887 James Long purchased this lot from Robert S. Eakins for $270.00. Eakins, a merchant, was acting as a trustee for John Ryerson, also a merchant. The lot was still vacant in 1890 but by 1895 it is listed as the residence of James Long of "Cook and Long". Cook and Long was an operation of stevedores who had their business at 193 Water Street.
CONTEXTUAL COMMENT:
Situated near the intersection of three streets, the east side overlooks the school yard, the museum neighbours to the west. The house has been converted into apartments but still retains its original design. The Victorian style is suited to the neighbourhood.
PRESENT OWNER: Yarmouth County Historical
ADDRESS: 22 Collins Street Yarmouth, N.S.
ORIGINAL OWNER: James Long
OCCUPATION: Stevedore and Truckman
BUILDER: Unknown
ORIGINAL USE: Home
PRESENT USE: Apartments
| HISTORY OF BUILDING | ||||
| OWNER | FROM: | TO: | OCCUPATION | BOOK-PAGE |
| James Long | Nov. 5 1887 | Sept. 25 1919 | Stevedore/Truckman | BX 842 |
| Abram B. Little | Sept. 25 1919 | Mar. 18 1941 | Carpenter | DN 19 |
| Jennie Mae Nickerson | Mar. 18 1941 | July 18 1960 | Wife of John Nickerson | ER 405 |
| Victor Therrien | July 18 1960 | Dec. 9 1975 | N/A | GA 215 |
| Ken Murphy Ent. Ltd. | Dec. 9 1975 | June 22 1976 | N/A | JZ 580 |
| Kenneth A. Crosby | June 22 1976 | N/A | Financial Consultant | KH 62 |
| Central Trust Co. | June 23 1981 | Aug. 17 1981 | N/A | MZ 136 |
| Insmor Mortgage Insurance Company | Aug. 17 1981 | Sept. 30 1982 | N/A | NV 159 |
| Yarmouth County Historical Society | Sept. 30 1982 | N/A | N/A | NO 226 |
COMMENTS ON HISTORICAL ASSOCIATIONS:
In 1919 James Long sold the property to Abram B. Little, a carpenter Abram Blackburn Little was born in Tusket, the son of Francis and Martha (Kavanaugh) Little. Mr. Little conveyed the house to his daughter, Jennie in 1941 but still continued to live with her until his death in 1960.
This house was severely damaged by a fire on the night of May 28, 1998. This is now connected to a museum by a new structure and is being renovated and restored.
SOURCES: Registry of Deeds (Yarmouth) Yarmouth Directories (1890)(1895) Doane's Scrapbook of Obituaries p. 159
























