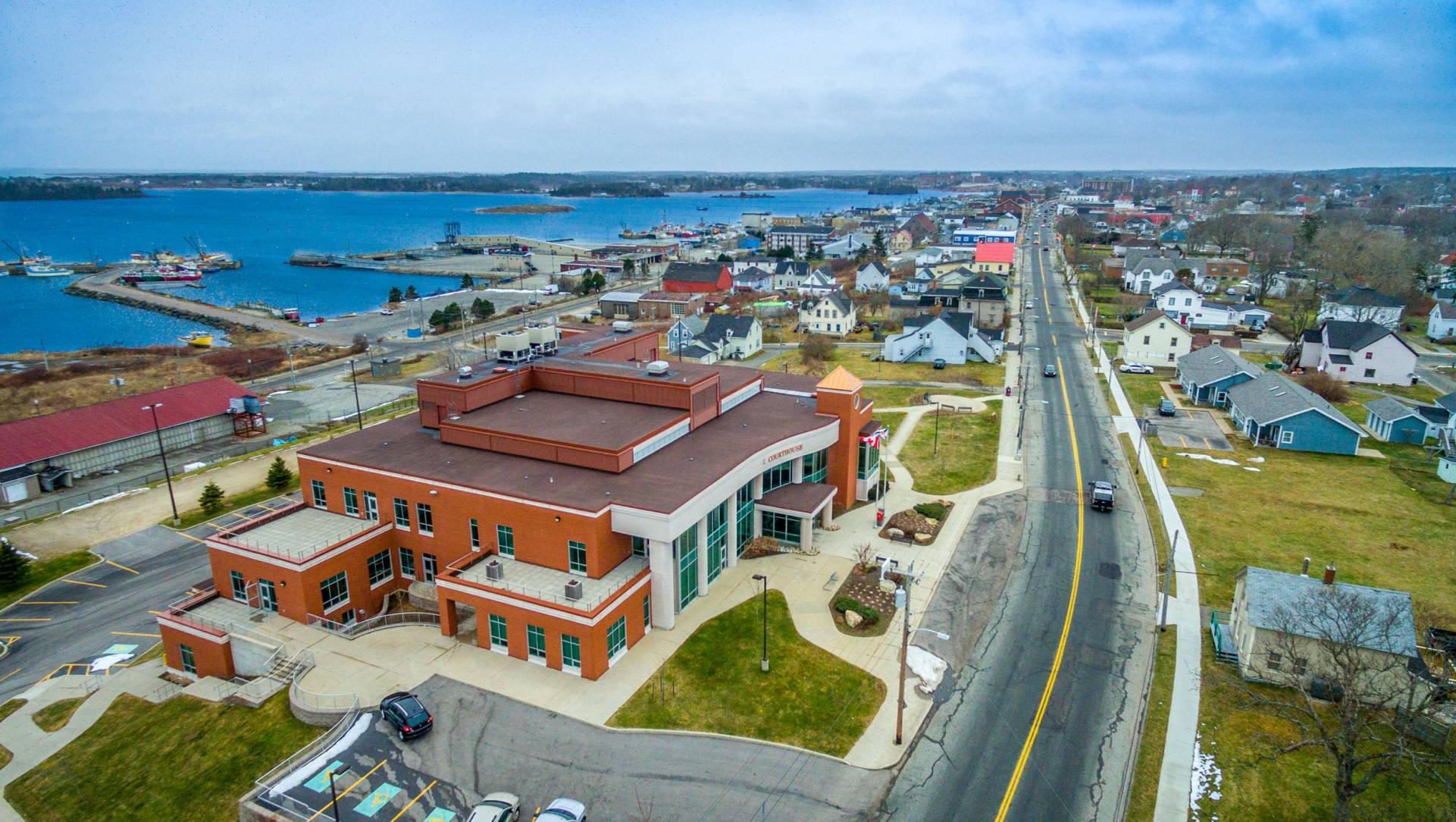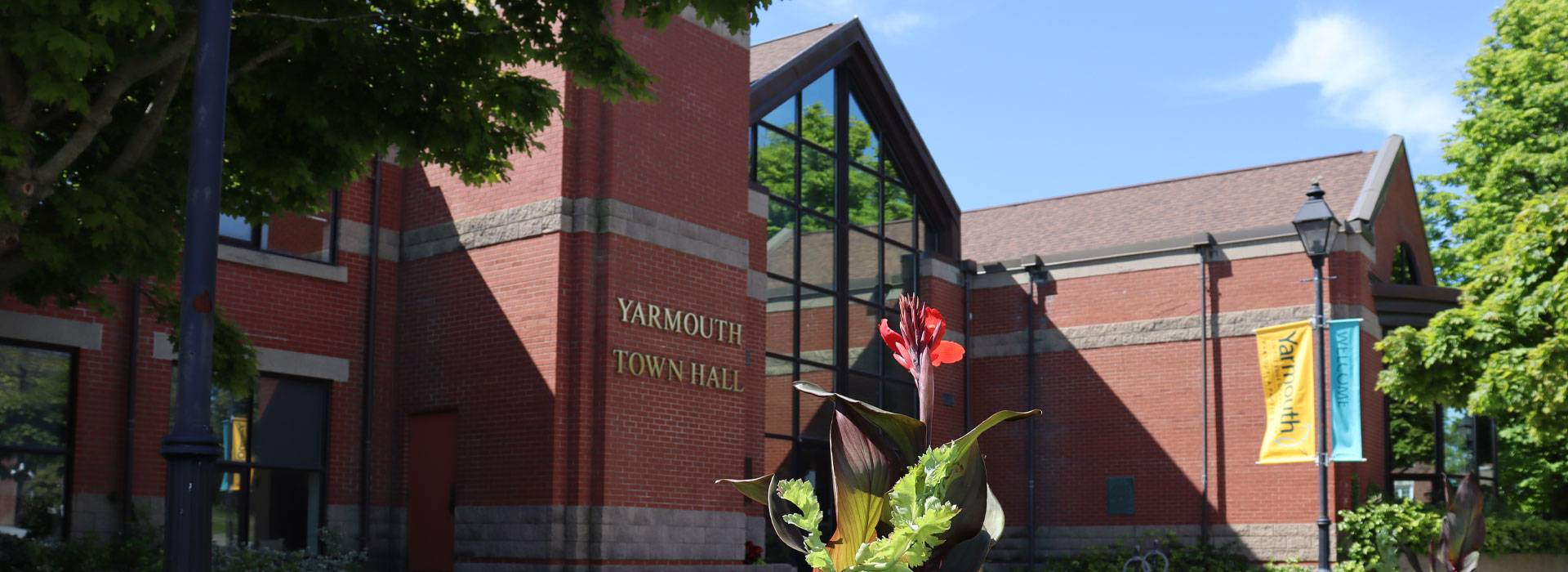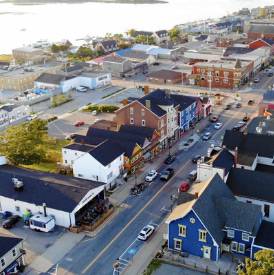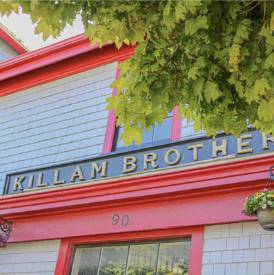On the Edge of Everywhere
23 Collins Street
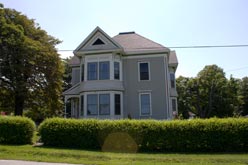 STREET ADDRESS: 23 Collins Street
STREET ADDRESS: 23 Collins Street
CITY/TOWN/VILLAGE: Yarmouth
MUNICIPALITY: Yarmouth
COUNTY: Yarmouth
YEAR BUILT: 1890-1895
ARCHITECTURAL COMMENT:
Queen Anne Revival in style, this is a two storey home of wood construction. The symmetrical three bay facade has an off-centered doorway and a steeply pitched, cross gable roof. There is one large chimney with decorative brick work. The windows are large paned and double hung with entablitures above. There is a two storey bay at front and another to the side. Three pedimented gables extend from the roof, each with a small window (two triangular, one palladian). A variety of textures are expressed in the woodwork and dentil trim is used extensively. Decorative brackets trim the eave corners on the roof and porches. The front entrance is in an open porch, the double doors have an entabliture above. An open veranda runs half the length of the west side. The house is cald in narrow clapboard and the exterior foundation is of brick.
HISTORICAL COMMENT:
In 1890 Thomas Stoneman, a well known merchant in the town purchased this property then listed as vacant but by 1895 it was shown as the house and grounds of Thos. W. Stoneman.
In his younger years Mr. Stoneman was employed with Bailey and Cann and later with Bailey and Killam, both dry good dealers. In May, 1884 he entered into partnership with M. Pickles Cook under the firm name of Cook and Stoneman, Dry Goods Dealers. Mr. Cook resided just down the street in what is now 19 Collins Street from 1889-1944. This partnership existed for more tan 27 years. In 1911 the firm was dissolved and Mr. Stoneman purchased the extensive Hawthorne Street livery stables of J.M. Trefry which he managed until about 1915.
For six years, from 1909 until 1915 Thomas Stoneman served as a Town Councillor.
CONTEXTUAL COMMENT:
Situated back from the road on a slight hill, this home overlooks a school yard. A large hip roof barn most likely built at the same time as the house is situated at the rear. Although not as elaborate in its details, the basic structure is identical to its neighbour (31 Carleton Street). This Victorian style home is well suited to the neighbourhood.
PRESENT OWNER: Gregory Warner in trust for Constantine Kollitus
ADDRESS: N/A
ORIGINAL OWNER: Thomas W. Stoneman
OCCUPATION: Merchant
BUILDER: Unknown
ORIGINAL USE: Home
PRESENT USE: Home
| HISTORY OF BUILDING | ||||
| OWNER | FROM: | TO: | OCCUPATION | BOOK-PAGE |
| Thomas W. Stoneman | Jan. 1 1890 | Nov. 16 1916 | Merchant | BR 939 |
| C. Ethel Stoneman | Nov. 16 1916 | May 1 1918 | Widow | Will #5072 |
| Anna R. Wright | May 1 1918 | Sept. 27 1943 | Wife of J.G. Wright (Merchant) | DJ 877 |
| His Majesty the King | Sept. 27 1943 | Mar. 13 1948 | N/A | EN 435 |
| Albert Wagner | Mar. 13 1948 | Apr. 5 1951 | Manager | FJ 171 |
| Katherine L. Lowe Sarah V. Wagner | Apr. 5 1951 | Jan. 25 1952 | Widow/Married Woman | FJ 172 |
| Sarah V. Wagner Claude L. Sanderson | Jan. 25 1952 | May 15 1954 | Widow/ Barrister | FM 273 |
| (AS EXECUTORS) Everett B. Nickerson | May 15 1954 | May 9 1956 | Landlord | FJ 183 |
| Stephen Alexander Shaw | May 9 1956 | Oct. 26 1973 | N/A | FQ 1 |
| Eugene P. Furlotte | Oct. 26 1973 | Oct. 29 1974 | N/A | IU 482 |
| Charles Everett Sperry | Oct. 29 1974 | Aug. 20 1986 | N/A | JN 403 |
| Mary R. Sperry | Aug. 20 1986 | Feb. 14 1987 | Widow | N/A |
| Gregory M. Warner (in trust)) | Feb. 14 1987 | N/A | Attorney (as trustee) | 425/626 |
COMMENTS ON HISTORICAL ASSOCIATIONS:
"Another fine large residence - that of Mr. T.W. Stoneman - has been completed. This house is situated on the south side of Collins street, between the residences of Messrs. Augustus Cann and C.W. Murphy. It is two stories high and has a hip roof. The exterior is finished in good taste and painted a soft bluish drab with white trimmings. The main entrance is in the north east corner, through a small veranda and a vestibule. The front doors are of hard wood, very massive and highly ornamented. The front hall is very large. This room is finished in oak as are all the rooms in the main house. Two handsome newels attract first attention in the hall. The staircase is of ash trimmed with black walnut. Off the hall there opens a door into the lavatory and cloak room, which in turn is connected with the side entrance. The parlor is connected with the hall by a double doorway. In the parlor is a very massive and ornate black marble mantel, and the room is lighted by a bay window looking northwardly and extending across the whole side of the room, the sashes being filled with large sheets of plate glass. The sitting room is in the N.E. corner of the house. It is fitted with grate and mantel and is lighted by windows looking to the north and west.
The dining room has a western aspect. It is fitted with grate and lighted with a bay window similar to that in the parlor. The two rooms last mentioned open directly into the hall. Off the dining room is a commodious china closet, with slide connecting with kitchen. A door opens from the d.r. to kitchen direct. The kitchen is conveniently arranged with pantry, wash-room and store-room attached. One new feature is the polished brass pipes for water connections. Off the back hall are entrances to cellar, backstairs, and a passage to the lavatory.
On the second floor are some half-dozen fine bedrooms and bathroom fitted up after the most approved style. The cellar is in keeping with the substantial structure which stands over it. The house is warmed by means of the hot air system. Edward Crosby was the builder, Pettit & Sellars the masons, Alvin Earle the painter and W.R. Wetmore the plumber, and heating by Wm. Churchill."
SOURCES: Registry of Deeds (Yarmouth) Yarmouth Directories (1890)(1895)
22 Collins Street
 STREET ADDRESS: 22 Collins Street
STREET ADDRESS: 22 Collins Street
CITY/TOWN/MUNICIPALITY:Yarmouth
MUNICIPALITY:Yarmouth
COUNTY:Yarmouth
YEAR BUILT: 1892
ARCHITECTURAL COMMENT:
Built in the Gothic Style, this is a one and a half storey building constructed of roughly finished granite slabs. The steeply pitched roof is cross gabled with non-return eaves. There is one large chimney discreetly placed. The large, square tower has a bellcast roof and a row of dentil trim. The open porch and steps are built of granite with a gable roof, built of wood, supported by wooden arches. The facade boasts one large Palladian window, a matching window is found on the west side. Smaller versions are found along the East side and originally around the top of the bell tower. These windows are trimmed with arches also of granite. A round window is found near the roof peak on the east side. A gable roof extension is attached to the rear of the main building and the foundation is also of granite.
HISTORICAL COMMENT:
Mrs. Eben Scott turned the first sod for the new Tabernacle Church on Tuesday morning, June 7th, 1892. The old church, built some forty odd years earlier had been set on fire by lightning and destroyed. The contract for the building of the new church was awarded to Milford and William Simms, a father and son who were originally from Plymouth, Yarmouth County and to Churchill and Burton Masons. The church cost $15,000 and is the only stone building that Mr. Simms ever built. The corner stone was laid on the afternoon of August 9, 1892 and the dedication of the church took place on Sunday, August 20th, 1893, the pastor, Rev. William McIntosh officiated.
CONTEXTUAL COMMENT:
This building is constructed of Shelburne granite of rough finish. Originally built as a church, it now serves as a museum. The rear of this building faces the rear of Zion Baptist Church (to the north). No major changes have been made to the exterior since its erection in 1892.
PRESENT OWNER: Yarmouth County Historical Museum
ADDRESS: 22 Collins Street, Yarmouth, N.S.
ORIGINAL USE: Church
PRESENT USE: Museum
| HISTORY OF BUILDING | ||||
| OWNER | FROM: | TO: | OCCUPATION | BOOK PG |
| Trustees of the Congregational Church | 1892 | Aug. 20, 1925 | BY 354 BV 529 |
|
| The Central United Church of Yarmouth | Aug. 20, 1925 | July 12, 1967 | EE 193 | |
| Yarmouth County Historical Society | July 12, 1967 |
Date | GV 645 | |
COMMENTS ON HISTORICAL ASSOCIATIONS:
An article from the Yarmouth Light of August 3, 1893 describes the new Church in detail and also lists the people responsible for its construction. The building committee consisted of Captain E. Scott, Messrs. E.F. Clements, G.E. Lavers, Adelbert Jenkins, J.D. Dennis, T.A. Williams and pastor Rev. Wm. McIntosh.
Stephenson and Greene, New York were the architects and Mr. Adelbert Jenkins the superintendent. G.J. Morton did the plumbing and gas fitting. Pettit and Sellars the plastering and Ritchie and Son the decorating. The pews and nearly all the mouldings, doors, etc., were made by Kinney-Haley Co., some of the woodwork is from Rhodes and Curry’s factory.
SOURCES:Registry of Deeds (Yarmouth); Yarmouth Directories ( 1890) (1895); Yarmouth Light (Thurs. Aug. 3, 1893); Yarmouth Past and Present, J.M. Lawson (1902)
20 Collins Street
>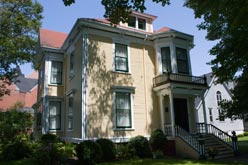 STREET ADDRESS: 20 Collins Street
STREET ADDRESS: 20 Collins Street
CITY/TOWN/VILLAGE: Yarmouth
MUNICIPALITY: Yarmouth
COUNTY: Yarmouth
YEAR BUILT: 1890 - 1895
ARCHITECTURAL COMMENT:
2 storey Queen Anne revival influenced with 2 storey centered back ell. Steeply pitched hip roof has symmetrically placed lower cross gables on pushouts, a center front hip roofed dormer, and discretely placed chimney. The asymmetrical 2 bay facade has paired doors in an off-center entrance portico with a 5 sided bay window above. Windows have double sashes, 1/1 glazing and molded crowns with paired brackets. The pushouts have pedimented gables, triple windows in the first storey and triangular headed windows in the gables. Wood construction, clad with narrow clapboards, brick foundation. Trim details include spindlework in the portico, corner pilasters, molded base-boards and cornice, and bracketed eaves.
HISTORICAL COMMENT:
Originally part of the John Bingay estate, this land was purchased in 1890 by Edward Cann from Jacob Bingay for $460.00. E.B. Cann had this home built between 1890 and 1895 when he is listed in the directory as residing here. Edward Cann was a well known merchant in the Town of Yarmouth. He operated a successful clothing establishment at the corner of Main and Central Streets.
In 1910 the house was purchased by Thomas S. Bown and his wife Eliza. The house has remained in the Bown family ever since, being owned today by the Bown's granddaughter, Mary P. Fuller.
In 1938 Alfred C. Fuller purchased the house for the use of his mother-in-law, Mary P. Fuller.
In 1938 Alfred C. Fuller purchased the house for the use of his mother-in-law, Mrs. Charles Pelton. After Mrs. Pelton's death in 1965, the Fullers continued to use the house as a summer home. Alfred C. Fuller was born in Welford, King's County, the eleventh of twelve children born to Leander J. and Phoebe J. (Collins)Fuller. He moved to Boston in 1903, at the age of 18, to live with his sister. At 21, with a $75.00 investment, he started the Fuller Brush Company. He sold brushes door to door and as the company grew he served as president, until 1943, when he became Chairman of the Board of Directors. The company went on to be recognized throughout the continent and at on time was $130 million a year business. In 1969 the company merged with Consolidated Foods Inc. and left family hands.
Mrs. Fuller still lives in the United States but continues to spend her summer months in this beautiful home.
CONTEXTUAL COMMENT:
Situated back slightly from the street, the Yarmouth Museum borders to the east and Zion Church to the north. The house is surrounded by well-kept lawns and beautiful gardens. The house itself is in excellent condition and well suited to the neighbourhood. The home is well known to residences and touring visitors as the "Fuller House".
PRESENT OWNER: Yarmouth County Historical Soc.
ADDRESS: 22 Collins Street Yarmouth, N.S. B5A 3C8
ORIGINAL OWNER: Edward B. Cann
OCCUPATION: Merchant
BUILDER: Unknown
ORIGINAL USE: Home
PRESENT USE: Museum / Victorian home
| HISTORY OF BUILDING | ||||
| OWNER | FROM: | TO: | OCCUPATION | BOOK-PAGE |
| Edward B. Cann | Aug. 16 1890 | May 3 1910 | Merchant | BU 312 |
| Eliza P. Bown | May 3 1910 | Sept. 4 1932 | Wife of Thomas S.S. Bown (Customs Official) | CW 707 |
| Laura I. Bown etal | Sept. 4 1932 | Mar. 16 1938 | (Heirs of Eliza Bown) | N/A |
| Susan E. Pelton | Mar. 16 1938 | May 28 1938 | Wife of Charles Pelton (Magistrate) | EL 387 |
| Alfred. C. Fuller | May 28 1938 | Jan. 21 1966 | Manufacturer (Fuller Brush Company) | EM 246 |
| Mary Primrose Fuller | Jan. 21 1966 | Apr. 25 1996 | Wife of Alfred Fuller | CP 704 |
| Yarmouth County Historical Society | Apr. 25 1996 | Present | Non-profit society | 542/247 |
COMMENTS ON HISTORICAL ASSOCIATIONS:
In 1996, due to failing health, Mrs. Fuller decided to donate this property to the Yarmouth County Historical Society, complete with most of the furnishings, since she would not be able to make the trip to Nova Scotia again. Her wish was carried out by family members at a ceremony at the Yarmouth County Museum on May 17, 1996.
SOURCES: Registry of Deeds (Yarmouth) Yarmouth Directories (1890)(1895) Interview with Mrs. A.C. Fuller (Aug. 20, 1991) The Light Herald (Dec. 6, 1973)
19 A Collins Street
 STREET ADDRESS: 19A Collins Street
STREET ADDRESS: 19A Collins Street
CITY/TOWN/VILLAGE: Yarmouth
COUNTY: Yarmouth
YEAR BUILT: 1984
ARCHITECTURAL COMMENT:
1 storey Bungalow has a low pitched hip roof. The symmetrical 2 bay street facade has two large windows; entrance is on east-facing side. Most windows have single fixed sashes and plate glazing. Wood construction, clad with vinyl siding.
CONTEXTUAL COMMENT:
South side of street, directly opposite Museum.
PRESENT OWNER: Bernice Hatfield
ADDRESS: P.O. box 404 Yarmouth Nova Scotia B5A 4B3
ORIGINAL OWNER: Garth & Bernice Hatfield
OCCUPATION: Retired Merchant
BUILDER: Unknown
ORIGINAL USE: Single family dwelling
PRESENT USE: Single family dwelling
| HISTORY OF BUILDING | ||||
| OWNER | FROM: | TO: | OCCUPATION | BOOK-PAGE |
| Garth F. & Bernice J. Hatfield | 15 June 1944 | 06 Oct. 1999 | Merchant | E T 68 |
| Bernice J. Hatfield | 06 Oct. 1999 | Present | Widow of Garth | N/A |
SOURCES: Registry of Deeds, Interview with Bernice Hatfield


