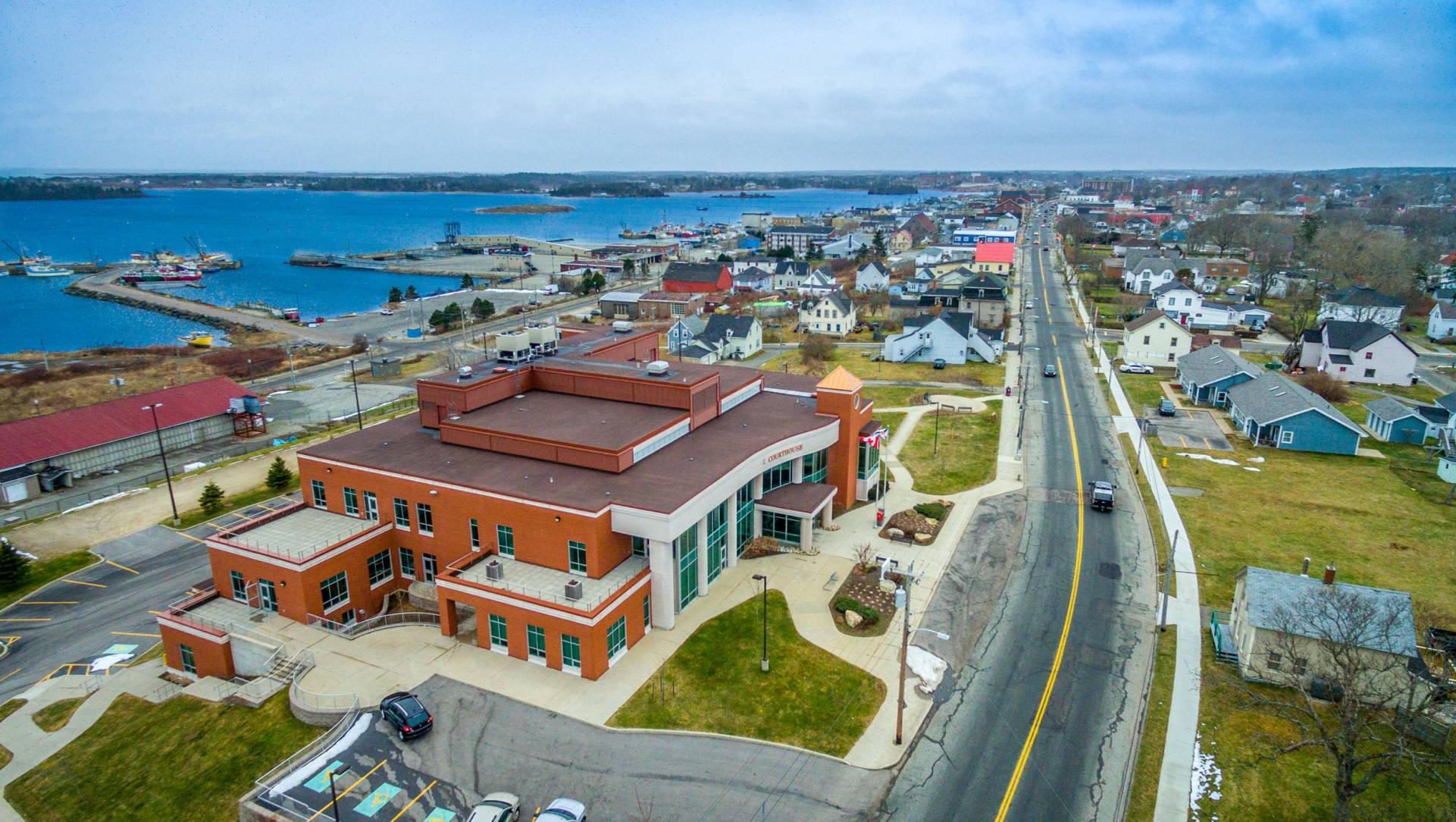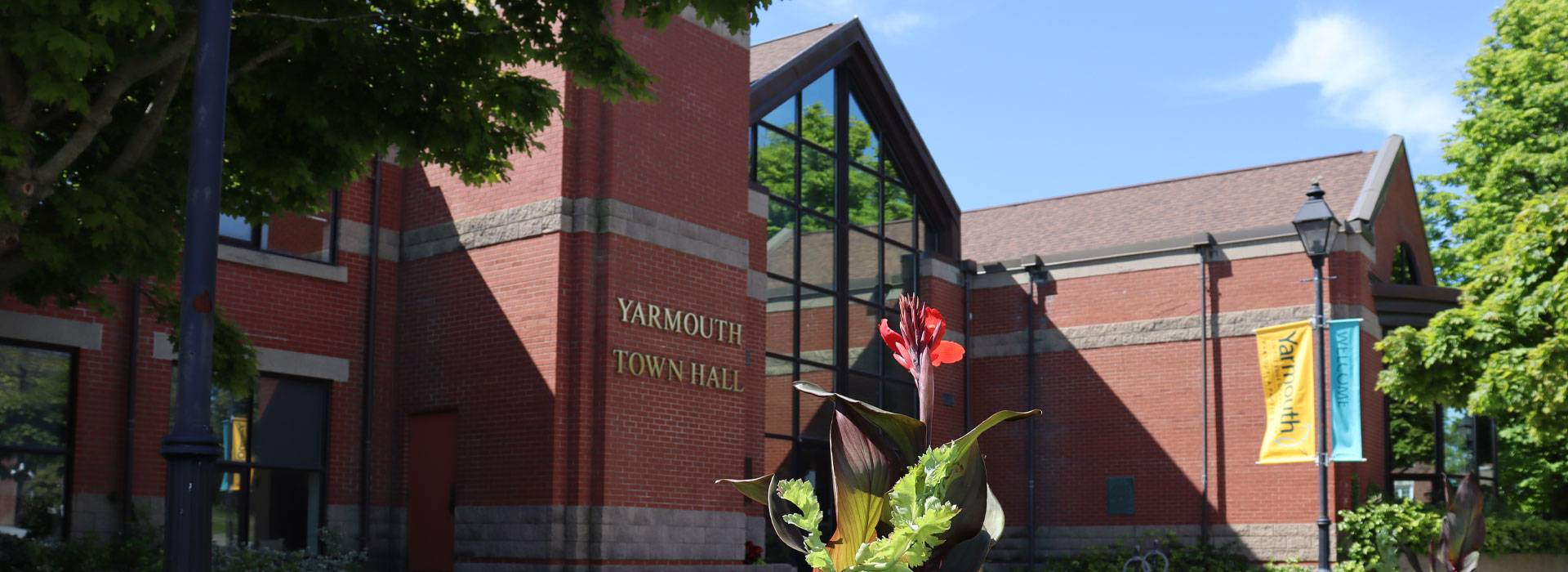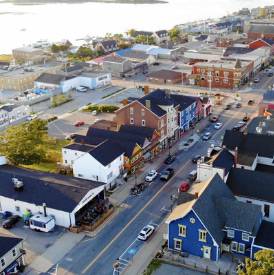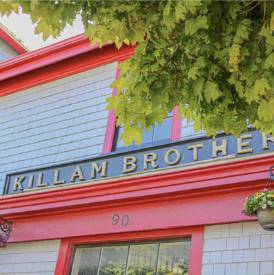On the Edge of Everywhere
17 Forest Street
 STREET ADDRESS: 17 Forest Street
STREET ADDRESS: 17 Forest Street
CITY/TOWN/VILLAGE: Yarmouth
MUNICIPALITY: Yarmouth
COUNTY: Yarmouth
YEAR BUILT: 1855
ARCHITECTURAL COMMENT:
1½ storey Gothic Revival style has a steeply pitched gable roof with a gabled wall dormer breaking the eaves over the front entrance; 2 prominent inset chimneys at ridge. The 3 bay facade is asymmetrical and has a slightly off- entrance with side- and transom-lights. Windows have double hung sashes; first storey windows have 12/8 glazing; smaller second storey window have 6/6 glazing; there is a 1 storey 5-sided bay window on the west side and round windows with quatrefoil glazing in peaks of gables. Wood construction, clad with clapboard; trim is narrow corner-boards and dog-eared labels over windows and doors.
HISTORICAL COMMENT:
Built in 1855 for Rev. John T.T. Moody and his wife, Sarah Bond (Farish), whose father, Dr. Henry Greggs Farish, had given her the lot of land as an advance on his estate. Rev. Moody was Rector of Holy Trinity Farish from 1846 until his death in 1883. The house stayed in the Farish family until 1977.
CONTEXTUAL COMMENT:
South side of Forest Street. Moved from south corner of Main and Cumberland Streets in 1962. A photo of the house at its original location shows only one window in the first storey of the present east gable end; a second window was added at some time. Well maintained and attractively landscaped.
PRESENT OWNER: James E./G.B. Lorraine Colbeck
ADDRESS: 17 Forest Street Yarmouth Nova Scotia B5A 3L1
ORIGINAL OWNER: Sarah Bond(Farish)Moody
OCCUPATION: Married woman
BUILDER: Unknown
ORIGINAL USE: Single family dwelling
PRESENT USE: Single family dwelling
|
HISTORY OF BUILDING |
||||
| OWNER | FROM: | TO: | OCCUPATION | BOOK-PAGE |
| Sarah Bond(Farish)Moody | 07 Jan. 1855 | 20 May 1887 | Married woman | AF 395 |
| James C. Moody | 20 May 1887 | 17 Oct. 1896 | Physician | N/A |
| Yar. Building & Loan Society | 17 Oct. 1896 | 17 Aug. 1910 | Lending institution | CB 467 |
| George W.T. Farish | 17 Aug. 1910 | 18 Nov. 1948 | Physician | EM 321 |
| Susan M. Farish | 18 Nov. 1948 | 22 Mar. 1962 | Widow of Dr. G.W.T. Farish | EX 445 |
| Maude F./Edward C. Wilson | 22 Mar. 1962 | 03 May 1973 | Heirs of Susan Farish | GC 670 |
| Susan M.G. Henley George C./Barbara I. Wilson | 03 May 1973 | 12 May 1976 | Heirs of Maude Wilson | KX 537 |
| George C. /Barbara I. Wilson | 12 May 1976 | 02 July 1977 | Accountant | KK 418 |
| Roger W./Anne E. Burbine | 02 July 1977 | 31 Jan. 1979 | Artists | KY 368 |
| Ilona Kerner | 31 Jan. 1979 | 20 Apr. 1982 | Pathologist | LU 487 |
| William/Dawn M. Beare | 20 Apr. 1982 | 25 Feb. 1986 | Motel operators | NJ 493 |
| James E./G.B. Lorraine Colbeck | 25 Feb. 1986 | Present | Teacher/Nurse | 413/212 |
COMMENTS ON HISTORICAL ASSOCIATIONS:
Originally on the corner of Main and Cumberland Streets, the house was moved in late 1962 by Eddie Babine, after the house lot was sold to the government as the site for the Liquor Commission store. Between 1979 and late 1981, Dr. Ilona Kerner's husband, Pierre Jean Gauthier, had an art gallery in this house, and during the late 1980's it was used as a bed and breakfast/rooming house by its owners, the Colbecks, who now reside here. The Colbecks have restored the house as a single family home and also have done extensive landscaping to enhance the grounds.
SOURCES: Registry of Deeds/Probate Selected Buildings in Yarmouth, N.S., by Sharon Reilly (C.I.H.B. 1977) Sweeny Funeral Records, Ledger 22, p. 38 Yarmouth Light, Oct. 4, 1962; p. 1 Yarmouth 1821, by James C. Farish, M.D. (1892) Yarmouth genealogies, by C. Doane
44 Huntington Street
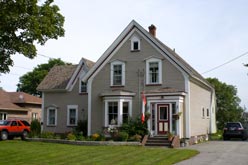 STREET ADDRESS: 44 Huntington Street
STREET ADDRESS: 44 Huntington Street
CITY/TOWN/VILLAGE: Yarmouth
MUNICIPALITY: Yarmouth
COUNTY: Yarmouth
YEAR BUILT: circa 1866
ARCHITECTURAL COMMENT:
1½ storey Gothic Revival style in "L" plan has a lower 1½ storey off-center ell on west side and a 1 storey addition on back; there are 1 storey enclosed entry porches on front gable end and at junction of ell and main house. The medium pitched gable roof has a central chimney; gabled ell roof has a off-center cross gable and an off-center chimney. The 6 bay asymmetrical facade has an off-center entrance with 5 light sidelights in enclosed porch. Most windows have double hung sashes and 2/2 glazing; there is a 1 storey cutaway bay window next to front entry porch; several windows have plain gabled crowns. Wood construction, clapboard clad; west side has vinyl siding.
HISTORICAL COMMENT:
Built around 1866 for, and probably by, Jacob Sweeny, a house builder at the time. Later, he became a furniture dealer and then an undertaker. The present-day Sweeny's Funeral Home was founded in 1860 by Jacob Sweeny and until three years ago was still owned and operated by members of his family.
CONTEXTUAL COMMENT:
North side of street, second house east of Brunswick Street. The previous owner had vinyl siding applied to entire house. The present (2000) owner has had most of it removed and plans to have the remainder removed.
PRESENT OWNER:Paul & Debra Gavey-Surette
ADDRESS:44 Huntington Street, Yarmouth, Nova Scotia
YEAR BUILT: circa 1866 Estimated
ORIGINAL OWNER:Jacob Sweeny
OCCUPATION: House builder
BUILDER:Jacob Sweeny
ORIGINAL USE: Single family dwelling
PRESENT USE: Single family dwelling
| HISTORY OF BUILDING | ||||
| OWNER | FROM: | TO: | OCCUPATION | BOOK PG |
| Jacob Sweeny | June 25, 1866 | April 13, 1905 | House builder | AU 729 |
| Jonathan Horton | April 13, 1905 | March 7, 1906 | Assignee | CP 753 |
| William L. Lovitt | March 7, 1906 | May 16, 1907 | Merchant | CQ 514 |
| William D. Lovitt & Francis Bourneuf Lovitt | May 16, 1907 | November 3, 1916 | Heirs of W. L. Lovitt | Estate 3192 |
| Francis Bourneuf Lovitt | November 3, 1916 | June 9, 1917 | Machinist | DH 897 |
| Dorothy I. Law | June 9, 1917 | November 20, 1919 | Single woman | DJ 319 |
| Henry Ward | November 20, 1919 | July 16, 1958 | D.A.R. engineer | ND 96 |
| John E. Scott | July 16, 1958 | March 9, 1960 | Hardware merchant | FW 225 |
| Donald C. & Frances Joan Rayworth | March 9, 1960 | February 10, 1961 | Commercial traveller | FZ 589 |
| Stanley B. & Verna Purdy | February 10, 1961 | October 15, 1964 | Warehouse clerk | CG 59 |
| Douglas N. Hamilton & George B. Goodwin | October 15, 1964 | April 20, 1966 | GM 266 | |
| Douglas N. & Joyce E. Hamilton | April 20, 1966 | August 19, 1998 | Warehouse clerk | GR 228 |
| Paul Douglas & Debra Gavey-Surette | August 19, 1998 | Present | Restaurant owners | 571-899 |
COMMENTS ON HISTORICAL ASSOCIATIONS:
For a number of years this house was divided into two apartments, but has now been restored to a single family home.
SOURCES: Registry of Deeds/Probate; Map of Yarmouth County (A.F.Church, c.1870); B.E.V. Maps of Yarmouth, 1878, 1889; Fire Insurance Plans of Yarmouth, 1891, 1914, 1938, 1955; Town Assessment Rolls, 1876-1920; Yarmouth Directories, 1890, 1895, 1949.
111 - 113 Main Street
 STREET ADDRESS:111-113 Main Street
STREET ADDRESS:111-113 Main Street
CITY/TOWN/VILLAGE:Yarmouth
MUNICIPALITY:Yarmouth
COUNTY:Yarmouth
YEAR BUILT: 1830-1832
ARCHITECTURAL COMMENT:
This impressive two storey Greek Revival building is constructed mainly of wood. The asymmetrical four bay facade has one centered doorway with a four paned transom above and one off-centered doorway. The medium pitched gable roof has a pedimented false gable at the front and one small chimney discreetly placed. Most of the six over six double hung windows have been boarded in but the casings are still evident. A fan window is found in the gable end. An entablature running along the facade divides the first and second stories. The building originally had four large doric pillars in front reaching from the sill to the top of the upper storey. In the roof was an open belfry which contained a small bell used in the building's days as a school The decorative cornices and frieze boards and the large dentils are still evident. The building is clad in narrow clapboards and sits on a cemented stone foundation.
HISTORICAL COMMENT:
The land on which this building is situated was purchased from Thomas Goudey in 1830 by five trustees, James Bond (surgeon) Robert Kelley (Merchant), Zachariah Chipman (cordwainer), Anthony V.S. Forbes (Esquire) and Waitstill Lewis (cordwainer) for the purpose of building a school house. Within the following two years this impressive building was erected under the supervision of James B. Dane, a prominent Yarmouth architect.
The Academy was opened on September 10, 1832 with C. Wiggins as headmaster. Although classes were being taught, the school was not completely finished until the following year. An advertisement in a local paper dated September 5, 1833 calls for tenders for finishing the south entry, stair case and the room of the second storey.
CONTEXTUAL COMMENT:
Although still situated on its original lot, this building was moved forward to the line of street in 1864. At present the building is vacant and in poor state of repair. [Restoration of building carried out in 1993/94. Registered-Provincial Heritage property 1994]
PRESENT OWNER:Town of Yarmouth
ADDRESS:400 Main Street, Yarmouth, N.S., B5A 1G2
ORIGINAL OWNER:James Bond (etal.)
OCCUPATION: Trustee
BUILDER: James B. Dane
ORIGINAL USE: School House
PRESENT USE: Apartments now offices - V.O.N.
| HISTORY OF BUILDING | ||||
| OWNER | FROM: | TO: | OCCUPATION | BOOK PG |
| James Bond (etal.) | May 5, 1830 | July 23, 1864 | As Trustees | S 182 |
| John W. Moody | July 23, 1864 | June 16, 1894 | Merchant | A0 335 |
| Estate of John W. Moody | June 16, 1894 | Dec. 19, 1906 | ----------------- | will #3541 |
| Abram Smofsky | Dec. 19, 1906 | July 2, 1946 | Trader | CT 182 |
| John Drucker | July 2, 1946 | May 9, 1989 | Businessman | EV 611 |
| Central Guaranty Trust Co. | May 9, 1989 | May 1, 1991 | Executors - Est. of John Drucker | will # A1124 |
| Karen Burns, et al | May 1, 1991 | July 23, 1991 | N/A | 487/83 |
| Central Guaranty Trust Co. | July 23, 1991 | May 5, 1992 | Executors - Est. of John Drucker | 489/841 |
| Donna Campbell | May 5, 1992 | Sept. 1, 1992 | N/A | 501/1105 |
| Town of Yarmouth | Sept. 1, 1992 | Present | ----------------- | 501/1108 |
COMMENTS ON HISTORICAL ASSOCIATIONS:
Plans and specifications were to be obtained from Mr. Ed Huestis. The building served as a school house for thirty years, until, in 1864, with the passing of a new school law the building was sold to a private owner. It was bought by John W. Moody, who moved it forward and incorporated it into what was called "Moody's Corner", (a row of stores and offices along Main and Argyle Streets). It appears from A.F. Church's map 1870 that this building was used as an Auction House at that time. In recent years the building has been owned by two local businessmen and landlords and used, for a time, as apartments. Although registered as a municipal heritage property in 1984, the building has been vacant for several years and is in desperate need of repair. During its years as a school, the Yarmouth Academy served as a prominent educational institution in Nova Scotia. This, combined with its striking architecture, warrants the Academy as a significant part of Yarmouth's heritage.
SOURCES: Registry of Deeds (Yarmouth); Yarmouth 1821, James C. Farish (p. 24);
The Vanguard (Oct. 9, 1990) p.12A; Seasoned Timbers, The Heritage Trust of N.S., l972; Yarmouth Herald & Western Advertiser (Sept. 5, 1833)
190 Main Street
 STREET ADDRESS: 190 Main Street
STREET ADDRESS: 190 Main Street
CITY/TOWN/VILLAGE: Yarmouth
MUNICIPALITY: Yarmouth
COUNTY: Yarmouth
YEAR BUILT: circa 1870
ARCHITECTURAL COMMENT:
3 storey Second Empire style with a 2 storey, Mansard roofed, center back ell, a 1½ storey, gable roofed center addition on the ell, and a 1 storey, flat-roofed storefront addition on north side at front. Mansard roofs have gabled dormers and off-center chimneys; gabled roof on rear addition has return eaves. The 3 bay facade is asymmetrical with an off-center entrance in an enclosed entry porch which is flush with the front of the attached storefront addition. Windows have double hung sashes with 2/2 glazing; dormer windows are round-headed; first storey windows have moulded crowns; there is a 1 storey, 3 sided bay window on the south side. Wood construction, clapboard clad with base-, frieze- and corner-board trim.
Storefront addition has a central door with a narrow transom light above and large fixed sash windows at each side. Roof has a low parapet across front.
HISTORICAL COMMENT:
Built around 1870 for George Goudey Sanderson, an insurance broker at the time, who also acquired shares in a number of locally owned vessels over a period of years. He served for six years (1880-1886) as a Municipal Councillor, during two of which he was Warden, and after the incorporation of the Town of Yarmouth in 1890, he served four years (1890-1894) as a Town Councillor.
Several of the subsequent owners of the property were also prominent Yarmouth businessmen, including shipowners Andrew Lovitt and H. Bradford Cann, building contractor, William Haley, of Kinney, Haley & Co., and merchants Benni Garson and his son Louis Garson.
CONTEXTUAL COMMENT:
West side of Main Street; only building on block between Haskell and Pearl Streets. Store section at corner of Haskell St. was added c. 1915. A small balcony was removed from one of the second storey windows on south side at some time. Property well maintained and grounds attractively kept.
PRESENT OWNER: Paula & Trudy Garson
ADDRESS: 190 Main Street, Yarmouth, Nova Scotia, B5A 1C5
ORIGINAL OWNER: George Goudey Sanderson
OCCUPATION: Insurance Broker
BUILDER: Unknown
ORIGINAL USE: Single family dwelling
PRESENT USE: Single family dwelling
| HISTORY OF BUILDING | ||||
| OWNER | FROM: | TO: | OCCUPATION | BOOK PG |
| George Goudey Sanderson | May 31, 1869 | May 8, 1879 | Insurance Broker | AS 205 |
| William Haley | May 8, 1879 |
Sept. 4, 1880 | Building Contractor | BC 624 |
| Ebenezer Rose, et al | Sept. 4, 1880 | Oct. 15, 1881 | Admins. - Estate of Mercy Haskell | Estate #2442 |
| Andrew Lovitt | Oct. 15, 1881 | Nov. 10, 1883 | Ship Owner | BG 163 |
| Joanna H. Cann | Nov. 10, 1883 | Oct. 29, 1904 | Heir of Andrew Lovitt | Estate # 3109 |
| Charles W. Cann, et ux, et al | Oct. 29, 1904 | July 20, 1905 | Heirs of Joanna Cann | Estate #994 |
| H. Bradford Cann | July 20, 1905 | Sept. 22, 1913 | Ship owner | DG 169 |
| Augusta L. Cann | Sept 22, 1913 | Sept. 9, 1915 | Widow of H.B. Cann | Estate # 954 |
| Benjamin N. Garson | Sept. 9, 1915 | Feb. 4, 1935 | Merchant | DG 197 |
| Louis Garson | Feb. 4, 1935 |
Dec. 16, 1985 | Merchant | EE 519 |
| Fanny Y. Garson | Dec. 16, 1985 | Jan. 11, 1993 | Widow of Louis Garson | 411 320 |
| Royal Trust Corp. Of Canada | Jan. 11, 1993 | Mar. 24, 1993 | Trustee - Est. L. Garson | 506 534 |
| Ethel/Gertrude Garson | Mar. 24, 1993 | Present | Heirs of Fanny Garson | 508 599 |
COMMENTS ON HISTORICAL ASSOCIATIONS:
When George Sanderson bought this land from Mercy Haskell in 1869, he mortgaged $800.00 of the $1000,00 buying price from her. The next owner, William Haley, assumed the mortgage, but when Mercy Haskell died in 1880 it had still not been paid, so became one of the assets of her estate, and was assigned for collection to Andrew Lovitt. There is no indication that the mortgage was ever released, but after Lovitt's death in 1883, the property was left to his daughter, Joanna Cann, who rented it to Rev. Henry Sterns for a number of years. He was an Episcopalian minister who had come to Yarmouth from Tusket in the late 1880's, and served the parish of Holy Trinity while he lived here. After Joanna Cann died in 1904, the property was sold to her son, H. Bradford Cann, and, again became part of an estate after his death in 1913. Bradford Cann's widow, Augusta, sold the property to Benni Garson in 1915, and it has remained in the same family since then.
SOURCES: Registry of Deeds/Probate Yarmouth Directories, 1890, 1895, 1949; Assessment Rolls, 1901, 1915; Sweeny Funeral Records; BK. 7, p. 135: BK. 17, p.70; Map of Yarmouth County, A. F. Church, c. 1870; B.E.V. maps of Yarmouth, 1878, 1889


