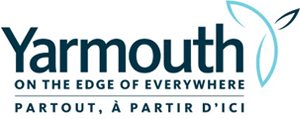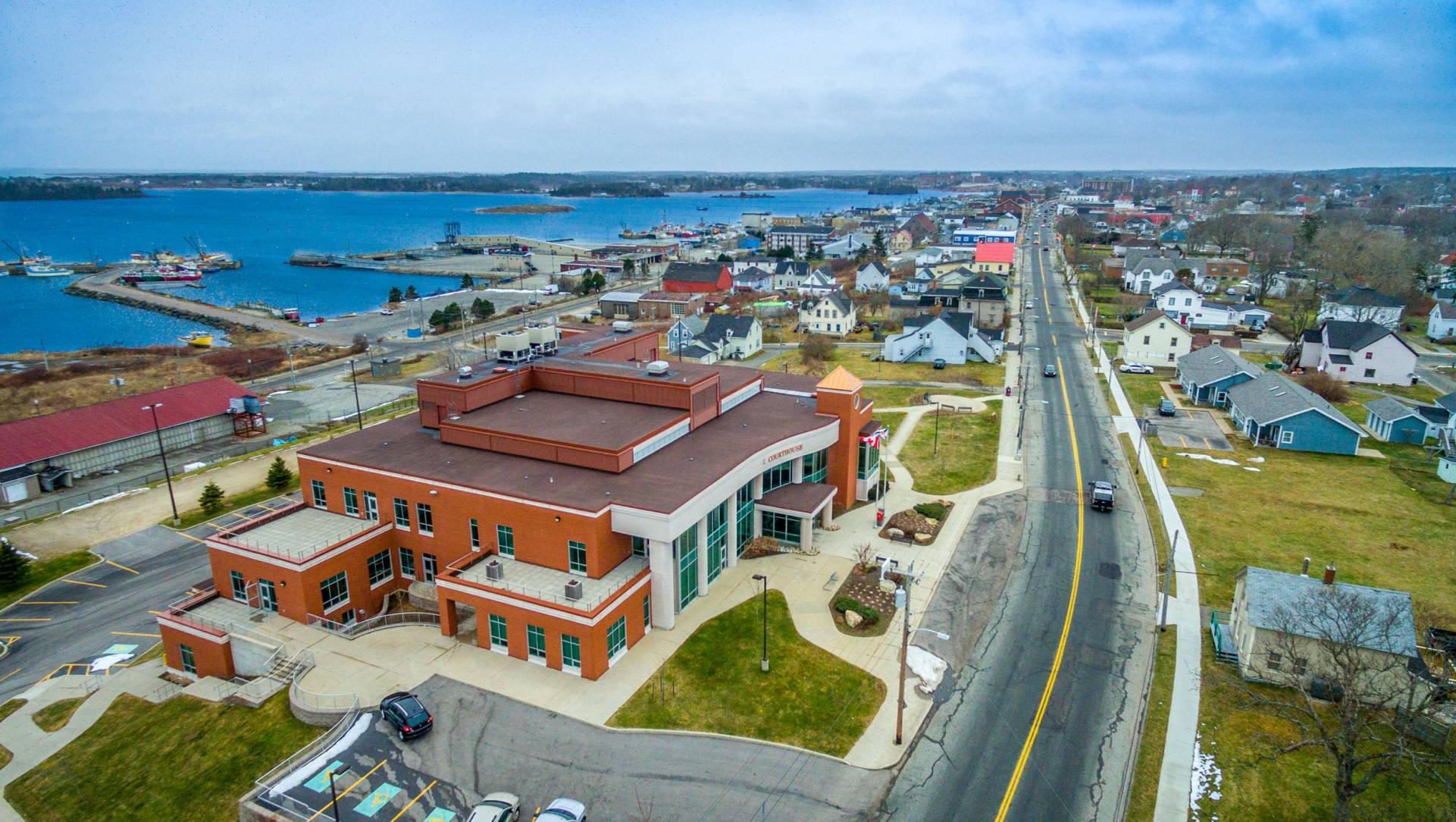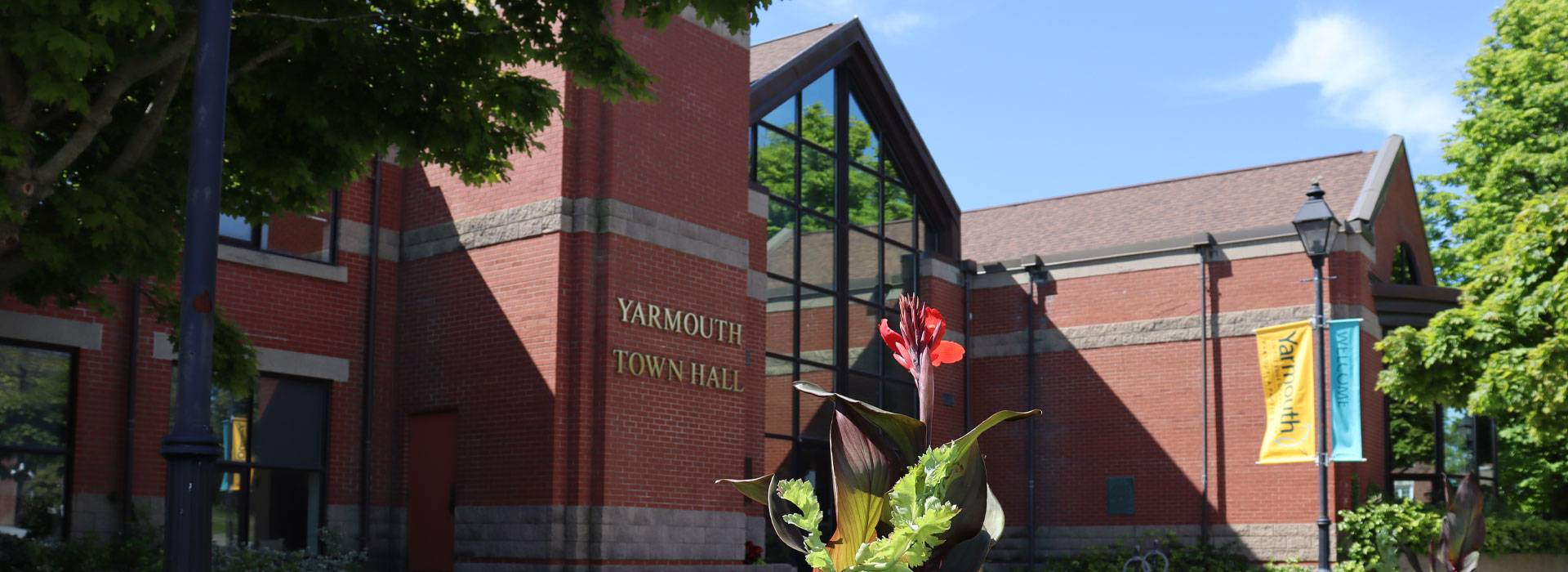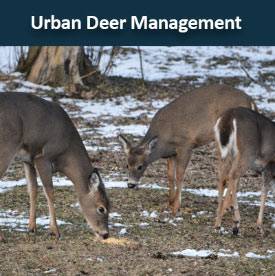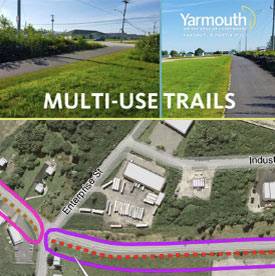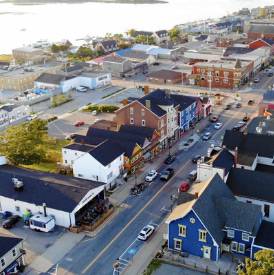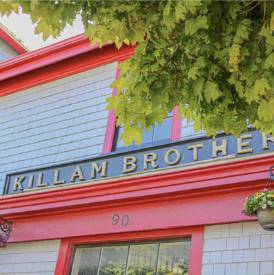On the Edge of Everywhere
Seniors' Safety Program
The Seniors' Safety Program is a free, confidential service designed to help older adults in our community feel safe, supported, and connected. The program addresses safety concerns, reduces the risk of crime and abuse, and promotes independence for seniors.
 We believe seniors are a vital part of our community and deserve to live with dignity, security, and respect. While many remain active and independent, some face vulnerabilities due to health challenges, isolation, financial limitations, or age-related changes. Our program is here to provide information, resources, and one-on-one support to help seniors maintain their quality of life.
We believe seniors are a vital part of our community and deserve to live with dignity, security, and respect. While many remain active and independent, some face vulnerabilities due to health challenges, isolation, financial limitations, or age-related changes. Our program is here to provide information, resources, and one-on-one support to help seniors maintain their quality of life.
Goals of the Program
- Reduce fear of crime so seniors feel safe at home and in the community
- Provide education on topics such as elder abuse, falls prevention, fraud and scam awareness, internet safety, and home security
- Promote independence by sharing resources and information to help seniors remain in their own homes
- Create opportunities for seniors to share concerns and have their voices heard
- Advocate for seniors' needs within the broader community
- Improve overall quality of life for seniors
Our Services
The Senior Safety Coordinator offers:
- Home Visits & Wellness Checks – confidential visits or calls to discuss safety concerns, provide support, and make referrals if needed
- Crime Prevention Presentations – free group sessions on fraud prevention, online safety, elder abuse awareness, and personal security
- Support & Advocacy – connecting seniors to resources for health care, housing, and community programs
- Form & Application Assistance – help with government programs such as Pharmacare, Pensions/GIS, Heating Assistance Rebate Program, and Property Tax Rebates
- Referrals & Resource Navigation – linking seniors with services such as home support, caregiver support, transportation, and mobility aids
- Vial of LIFE Program – ensuring emergency responders have immediate access to important medical information during a crisis
Contact Us
For information, referrals, or to request a visit, contact:
Muriel Thomas
Senior Safety Coordinator
Phone: 902-742-4862
Email: muriel.thomas@townofyarmouth.ca

Seniors' Safety Program
The Seniors' Safety Program is a free, confidential service designed to help older adults in our community feel safe, supported, and connected. The program addresses safety concerns, reduces the risk of crime and abuse, and promotes independence for seniors.
 We believe seniors are a vital part of our community and deserve to live with dignity, security, and respect. While many remain active and independent, some face vulnerabilities due to health challenges, isolation, financial limitations, or age-related changes. Our program is here to provide information, resources, and one-on-one support to help seniors maintain their quality of life.
We believe seniors are a vital part of our community and deserve to live with dignity, security, and respect. While many remain active and independent, some face vulnerabilities due to health challenges, isolation, financial limitations, or age-related changes. Our program is here to provide information, resources, and one-on-one support to help seniors maintain their quality of life.
Goals of the Program
- Reduce fear of crime so seniors feel safe at home and in the community
- Provide education on topics such as elder abuse, falls prevention, fraud and scam awareness, internet safety, and home security
- Promote independence by sharing resources and information to help seniors remain in their own homes
- Create opportunities for seniors to share concerns and have their voices heard
- Advocate for seniors' needs within the broader community
- Improve overall quality of life for seniors
Our Services
The Senior Safety Coordinator offers:
- Home Visits & Wellness Checks – confidential visits or calls to discuss safety concerns, provide support, and make referrals if needed
- Crime Prevention Presentations – free group sessions on fraud prevention, online safety, elder abuse awareness, and personal security
- Support & Advocacy – connecting seniors to resources for health care, housing, and community programs
- Form & Application Assistance – help with government programs such as Pharmacare, Pensions/GIS, Heating Assistance Rebate Program, and Property Tax Rebates
- Referrals & Resource Navigation – linking seniors with services such as home support, caregiver support, transportation, and mobility aids
- Vial of LIFE Program – ensuring emergency responders have immediate access to important medical information during a crisis
Contact Us
For information, referrals, or to request a visit, contact:
Muriel Thomas
Senior Safety Coordinator
Phone: 902-742-4862
Email: muriel.thomas@townofyarmouth.ca

Affordable Housing Grant Program
The Affordable Housing Grant Program is now accepting applications. Applications will be reviewed on a first-come basis and grants awarded based on eligibility and availability of funds from the Affordable Housing Reserve. For more information about how to apply, see the application process overview below.
Councillor Kelly Bishara-Lacroix
In Office: First Elected 2024
This is Kelley's first term as a councillor. Born and raised in Yarmouth, Kelley graduated from high school in 1985, then went on to Nova Scotia Teacher's College. Since graduating in 1994, Kelley has been teaching for 30 years in Yarmouth. One of four siblings, she has a passion for animals and nature, as well as people. Kelley has two children who work in Yarmouth, one is a business owner and one is a schoolteacher. She also has four grandchildren.
Current Committee Appointments
Accessibility Advisory
Committee of the Whole
Deer Management Working Group
Mariners Centre Board
Public Transit
Policy Advisory
Waterfront Advisory
Expenses

