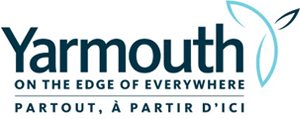Planning enables the Town to establish both long and short-term goals for growth and development while considering social, economic, and environmental implications.
Important Documents
The Land Use By-law and Subdivision By-law are the primary planning tools used by municipalities in Nova Scotia to plan and design communities. No development can be permitted in the Town of Yarmouth which is contrary to the policies in this strategy and by-laws.
Current Planning Applications
Check out current and past planning applications on Get Involved.
Municipal Planning Strategy
The Province gives municipalities the power to make statements of policy with respect to a broad range of activities, including development, land use, public lands, transportation, municipal services, and many other matters related to the physical, social and economic development of the community. Municipalities, including the Town of Yarmouth, do this through their primary planning policy document referred to as the Municipal Planning Strategy or MPS. The intent and rationale behind all land use objectives and policies are articulated in the Town of Yarmouth pdf The Municipal Planning Strategy(6.12 MB) . The MPS includes two maps, pdf Map 1 - Generalized Future Land Use(896 KB) and pdf Map 2 - Statements of Interest.(759 KB)
Land Use By-law
pdf The Land Use By-law(14.70 MB) which includes, pdf Schedule A - Land Use Bylaw Zoning Map(965 KB) , is the primary companion document to the Municipal Planning Strategy (MPS). The LUB is the means by which the Town Council will carry out the intent of the MPS for land use and development purposes. This is done through specific municipal regulations and standards, for matters ranging from permitted land uses within each zone, property setback requirements, lot area and frontage requirements, landscaping requirements, sign and fencing requirements, and much more.
To confirm zoning for a property in the Town of Yarmouth, you may request a zoning confirmation letter ($25 fee plus HST) from the Town's Development Officer, who may be contacted at 902-742-1505 ext 233 or development@townofyarmouth.ca.
Subdivision By-law
The Subdivision By-law provides standards for how an area of land can be divided into two or more parcels or consolidated into two or more parcels. More information can be found under Subdivision Services.
Planning Processes
There are various processes that relate to planning and require specific applications. pdf Planning Process Flowcharts(141 KB) provides high-level information on each of the available planning application processes. Application forms and application fees can be found at Applications and Fees.
Amendments to the Municipal Planning Strategy and/or Land Use By-law
From time to time, amendments to the Municipal Planning Strategy and/or Land Use By-law may be undertaken by the Town, or at the request of an applicant to change policies or a particular land use requirement.
Development Agreement
A Development Agreement is a legally binding contract between the Municipality and a property owner. This agreement sets out certain conditions, design requirements and land use regulations so the property owner is eligible to apply for a Development Permit. The Municipal Planning Strategy and Land Use By-law sets out certain types of land uses which must be considered during the Development Agreement process.
Rezoning
A property owner may have the opportunity to rezone a property when he/she wishes to develop the property in a manner which is contrary to the existing zoning regulations. The rezoning process gives the Municipality the opportunity to review development proposals that are not permitted as-of-right under the Land Use By-law.
Site Plan Approval
Site planning is a development control tool permitted under Section 231(4) of the Municipal Government Act that enables a municipality, through its planning process, to negotiate certain site-specific items with a developer as a condition of receiving a Development Permit.

